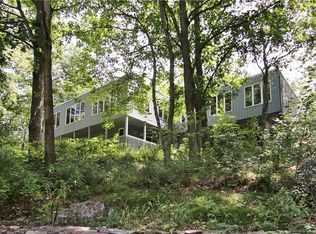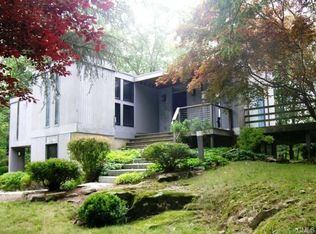Sold for $1,145,000 on 06/28/24
$1,145,000
67 Birch Hill Road, Weston, CT 06883
5beds
3,018sqft
Single Family Residence
Built in 1963
2 Acres Lot
$1,246,700 Zestimate®
$379/sqft
$7,000 Estimated rent
Home value
$1,246,700
$1.11M - $1.40M
$7,000/mo
Zestimate® history
Loading...
Owner options
Explore your selling options
What's special
Nestled on a quiet drive in Weston, CT, this 5 bedroom Colonial offers a convenient lifestyle surrounded by nature. Flanking the foyer is an office with built-in shelves & the living room. Here, warm up by the wood-burning fireplace or relax as the sun trickles in the bow window. Pocket doors open to the dining room where built-in hutches provide great storage for decor. The eat-in kitchen has glass cabinetry, double ovens & an electric cooktop. With walls of windows overlooking the backyard & stone flooring, the sunroom provides the perfect respite after a long day. The oversized family room is a showstopper with a vaulted ceiling, beams, wood-burning fireplace & sliders to the patio. The second floor has 4 bedrooms & 2 renovated full bathrooms. The exquisite primary bedroom suite overlooks the gorgeous property & pond, and has fully renovated private bath. The finished third floor features the 5th bedroom, a full bathroom & a bonus room. Don't miss the 3 car garage & plenty of storage in the walk-up attic. Unwind on the back patio while gazing out at the 2 acres of landscaping & sweeping views of your very own pond, ready for kayaking & canoeing. Feel the breeze through the trees, listen to the birds chirping & smell the wildflowers...instant relaxation. The peaceful setting, classic floor plan & convenient location rounds out this perfect home. 67 Birch Hill Rd is close to everything this tight-knit community offers, minutes to schools, highways, parks & farms.
Zillow last checked: 8 hours ago
Listing updated: October 01, 2024 at 01:00am
Listed by:
Pritchard Homes Team at William Raveis Real Estate,
Sarah Pritchard Provenzano 203-414-5571,
William Raveis Real Estate 203-255-6841
Bought with:
Mona Cascella, RES.0784452
Station Cities
Source: Smart MLS,MLS#: 24014279
Facts & features
Interior
Bedrooms & bathrooms
- Bedrooms: 5
- Bathrooms: 4
- Full bathrooms: 3
- 1/2 bathrooms: 1
Primary bedroom
- Features: Hardwood Floor
- Level: Upper
- Area: 238 Square Feet
- Dimensions: 17 x 14
Bedroom
- Features: Wall/Wall Carpet
- Level: Upper
- Area: 132 Square Feet
- Dimensions: 11 x 12
Bedroom
- Features: Wall/Wall Carpet
- Level: Third,Other
- Area: 165 Square Feet
- Dimensions: 11 x 15
Bedroom
- Features: Wall/Wall Carpet
- Level: Upper
- Area: 187 Square Feet
- Dimensions: 11 x 17
Bedroom
- Features: Wall/Wall Carpet
- Level: Upper
- Area: 165 Square Feet
- Dimensions: 11 x 15
Primary bathroom
- Features: Stall Shower, Tile Floor
- Level: Upper
- Area: 77 Square Feet
- Dimensions: 7 x 11
Bathroom
- Features: Stall Shower, Vinyl Floor
- Level: Third,Other
- Area: 64 Square Feet
- Dimensions: 8 x 8
Bathroom
- Level: Main
- Area: 32 Square Feet
- Dimensions: 8 x 4
Bathroom
- Features: Double-Sink, Tub w/Shower
- Level: Upper
- Area: 70 Square Feet
- Dimensions: 7 x 10
Dining room
- Features: Built-in Features, French Doors, Hardwood Floor
- Level: Main
- Area: 140 Square Feet
- Dimensions: 14 x 10
Family room
- Features: High Ceilings, Vaulted Ceiling(s), Fireplace, Sliders, Hardwood Floor
- Level: Main
- Area: 506 Square Feet
- Dimensions: 23 x 22
Kitchen
- Features: Sliders, Tile Floor
- Level: Main
- Area: 252 Square Feet
- Dimensions: 18 x 14
Living room
- Features: Bay/Bow Window, Fireplace, Hardwood Floor
- Level: Main
- Area: 264 Square Feet
- Dimensions: 12 x 22
Office
- Features: Built-in Features, Hardwood Floor
- Level: Main
- Area: 154 Square Feet
- Dimensions: 11 x 14
Sun room
- Features: Ceiling Fan(s), Sliders, Stone Floor
- Level: Main
- Area: 216 Square Feet
- Dimensions: 18 x 12
Heating
- Hot Water, Oil
Cooling
- Central Air
Appliances
- Included: Electric Cooktop, Oven, Refrigerator, Dishwasher, Water Heater
- Laundry: Lower Level
Features
- Entrance Foyer
- Basement: Full,Unfinished
- Attic: Finished,Walk-up
- Number of fireplaces: 2
Interior area
- Total structure area: 3,018
- Total interior livable area: 3,018 sqft
- Finished area above ground: 3,018
Property
Parking
- Total spaces: 3
- Parking features: Attached
- Attached garage spaces: 3
Features
- Has view: Yes
- View description: Water
- Has water view: Yes
- Water view: Water
- Waterfront features: Waterfront, Pond
Lot
- Size: 2 Acres
Details
- Parcel number: 404400
- Zoning: R
Construction
Type & style
- Home type: SingleFamily
- Architectural style: Colonial
- Property subtype: Single Family Residence
Materials
- Wood Siding
- Foundation: Concrete Perimeter
- Roof: Asphalt
Condition
- New construction: No
- Year built: 1963
Utilities & green energy
- Sewer: Septic Tank
- Water: Well
Community & neighborhood
Location
- Region: Weston
- Subdivision: Lower Weston
Price history
| Date | Event | Price |
|---|---|---|
| 6/28/2024 | Sold | $1,145,000+4.6%$379/sqft |
Source: | ||
| 5/30/2024 | Pending sale | $1,095,000$363/sqft |
Source: | ||
| 5/17/2024 | Price change | $1,095,000-8.4%$363/sqft |
Source: | ||
| 5/9/2024 | Listed for sale | $1,195,000+63.7%$396/sqft |
Source: | ||
| 1/31/2013 | Sold | $730,000-2.5%$242/sqft |
Source: | ||
Public tax history
| Year | Property taxes | Tax assessment |
|---|---|---|
| 2025 | $15,698 +7.6% | $656,810 +5.7% |
| 2024 | $14,591 +1.7% | $621,670 +43.2% |
| 2023 | $14,348 +0.3% | $434,000 |
Find assessor info on the county website
Neighborhood: 06883
Nearby schools
GreatSchools rating
- 9/10Weston Intermediate SchoolGrades: 3-5Distance: 1.5 mi
- 8/10Weston Middle SchoolGrades: 6-8Distance: 1.1 mi
- 10/10Weston High SchoolGrades: 9-12Distance: 1.3 mi
Schools provided by the listing agent
- Elementary: Hurlbutt
- Middle: Weston
- High: Weston
Source: Smart MLS. This data may not be complete. We recommend contacting the local school district to confirm school assignments for this home.

Get pre-qualified for a loan
At Zillow Home Loans, we can pre-qualify you in as little as 5 minutes with no impact to your credit score.An equal housing lender. NMLS #10287.
Sell for more on Zillow
Get a free Zillow Showcase℠ listing and you could sell for .
$1,246,700
2% more+ $24,934
With Zillow Showcase(estimated)
$1,271,634
