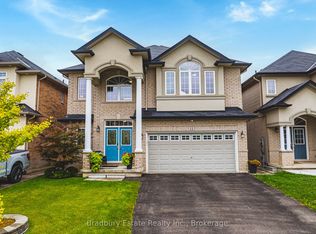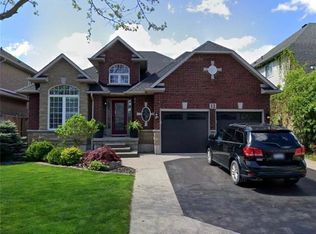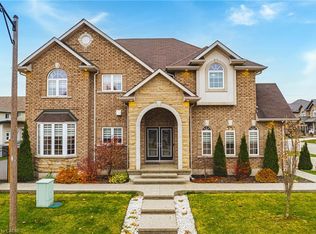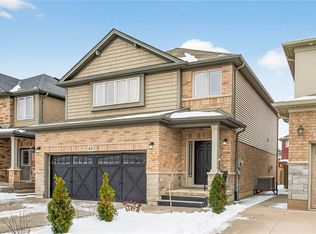67 Bellroyal Cres, Hamilton, ON L8J 0E7
What's special
- 169 days |
- 6 |
- 0 |
Zillow last checked: 8 hours ago
Listing updated: November 02, 2025 at 01:03pm
Moe Eleish, Salesperson,
RE/MAX Escarpment Realty Inc.
Facts & features
Interior
Bedrooms & bathrooms
- Bedrooms: 4
- Bathrooms: 3
- Full bathrooms: 2
- 1/2 bathrooms: 1
- Main level bathrooms: 1
Bedroom
- Level: Second
Bedroom
- Level: Second
Bedroom
- Level: Second
Other
- Level: Second
Bathroom
- Features: 4-Piece
- Level: Second
Bathroom
- Features: 2-Piece
- Level: Main
Other
- Features: 4-Piece
- Level: Second
Basement
- Level: Basement
Dining room
- Level: Main
Family room
- Level: Second
Foyer
- Level: Main
Kitchen
- Level: Main
Laundry
- Level: Second
Living room
- Level: Main
Office
- Level: Main
Heating
- Forced Air, Natural Gas
Cooling
- Central Air
Appliances
- Included: Dishwasher, Dryer, Gas Stove, Range Hood, Refrigerator, Washer
- Laundry: In-Suite
Features
- Auto Garage Door Remote(s)
- Windows: Window Coverings
- Basement: Full,Unfinished
- Has fireplace: No
Interior area
- Total structure area: 2,553
- Total interior livable area: 2,553 sqft
- Finished area above ground: 2,553
Video & virtual tour
Property
Parking
- Total spaces: 6
- Parking features: Attached Garage, Concrete, Private Drive Double Wide
- Attached garage spaces: 2
- Uncovered spaces: 4
Features
- Frontage type: West
- Frontage length: 35.99
Lot
- Size: 3,599 Square Feet
- Dimensions: 35.99 x 100
- Features: Urban, Rectangular, Park, Place of Worship, Playground Nearby, Public Transit, Quiet Area, Rec./Community Centre, Schools, Shopping Nearby
Details
- Additional structures: Shed(s)
- Parcel number: 170900590
- Zoning: R4-24
Construction
Type & style
- Home type: SingleFamily
- Architectural style: Two Story
- Property subtype: Single Family Residence, Residential
Materials
- Brick, Stucco, Vinyl Siding
- Foundation: Poured Concrete
- Roof: Asphalt Shing
Condition
- 6-15 Years
- New construction: No
- Year built: 2015
Utilities & green energy
- Sewer: Sewer (Municipal)
- Water: Municipal
- Utilities for property: Electricity Available, Natural Gas Available, Recycling Pickup, Street Lights
Community & HOA
Location
- Region: Hamilton
Financial & listing details
- Price per square foot: C$443/sqft
- Annual tax amount: C$6,887
- Date on market: 6/25/2025
- Inclusions: Dishwasher, Dryer, Gas Stove, Range Hood, Refrigerator, Washer, Window Coverings
- Electric utility on property: Yes
(905) 575-5478
By pressing Contact Agent, you agree that the real estate professional identified above may call/text you about your search, which may involve use of automated means and pre-recorded/artificial voices. You don't need to consent as a condition of buying any property, goods, or services. Message/data rates may apply. You also agree to our Terms of Use. Zillow does not endorse any real estate professionals. We may share information about your recent and future site activity with your agent to help them understand what you're looking for in a home.
Price history
Price history
| Date | Event | Price |
|---|---|---|
| 10/31/2025 | Price change | C$1,129,900-5.8%C$443/sqft |
Source: ITSO #40745107 Report a problem | ||
| 8/11/2025 | Price change | C$1,199,900-3.2%C$470/sqft |
Source: ITSO #40745107 Report a problem | ||
| 6/25/2025 | Listed for sale | C$1,239,900C$486/sqft |
Source: ITSO #40745107 Report a problem | ||
Public tax history
Public tax history
Tax history is unavailable.Climate risks
Neighborhood: Felker
Nearby schools
GreatSchools rating
No schools nearby
We couldn't find any schools near this home.
Schools provided by the listing agent
- Elementary: Mount Albion & St.James The Apostle
- High: Saltfleet & Bishop Ryan
Source: ITSO. This data may not be complete. We recommend contacting the local school district to confirm school assignments for this home.
- Loading




