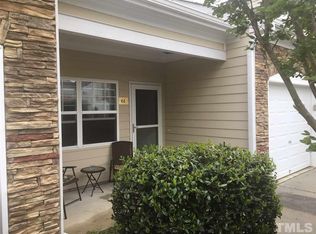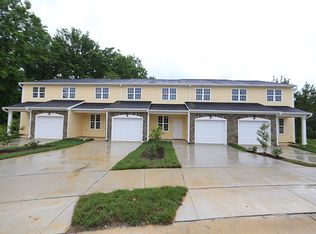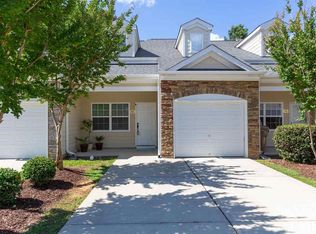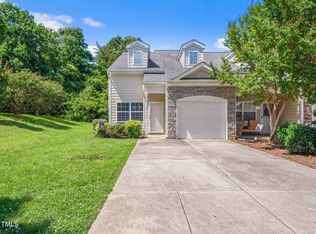Sold for $285,000 on 04/08/24
$285,000
67 Beechleaf Ct, Clayton, NC 27520
3beds
1,571sqft
Single Family Residence, Residential
Built in 2014
2,178 Square Feet Lot
$283,900 Zestimate®
$181/sqft
$1,706 Estimated rent
Home value
$283,900
$270,000 - $298,000
$1,706/mo
Zestimate® history
Loading...
Owner options
Explore your selling options
What's special
Welcome to this meticulously designed townhome, where modern aesthetics meet comfort. Here's what you'll find: • Three (3) Bedrooms: Spacious and well-appointed, these bedrooms offer versatility for your lifestyle. • Two Owner Suites: One conveniently located on the first floor, both featuring elegant granite countertops in their private baths. • Three (3) Baths: Each bathroom is thoughtfully designed for convenience and style. • Kitchen Delights: Granite countertops, a stylish backsplash, breakfast bar, and stainless-steel appliances (including microwave, fridge, and built-ins) make this kitchen a culinary haven. • Generous Living/Dining Area: Perfect for entertaining or relaxing with loved ones. • Office/Nursery Space: Flexibility for your needs. • Oversized Utility/Laundry Room: Practical and functional. • Flooring Details: Tile on the first floor, bamboo hardwood on the second floor and stairs, and tile in all bathrooms. • Luxurious Touches: A whirlpool tub, tankless water heater, and 9-foot ceilings on the first floor. • Outdoor Oasis: Situated on a private lot, enjoy the covered front porch, patio, garage, and a two-car parking pad. • HOA Benefits: The HOA covers exterior maintenance, including the roof, yard, and siding, as well as access to the community pool. Location Perks: • Dining: Explore delightful options like Manning's Restaurant, Crawford Cookshop, Lil Hombre, and McKinley's Restaurant & Pub. • Grocery Shopping: Convenient access to Food Lion (0.75 mile), WalMart Supercenter (4 miles), Publix, and Harris Teeter, and Petco is just 6 miles away. • Future Retail: Keep an eye out for more retail options as 42 West continues construction from Boling Street to the Hwy 70 Bypass
Zillow last checked: 8 hours ago
Listing updated: October 28, 2025 at 12:09am
Listed by:
B C Cooper 919-271-8081,
RE/MAX United
Bought with:
Renee Rogers, 284433
Keller Williams Legacy
Source: Doorify MLS,MLS#: 10010999
Facts & features
Interior
Bedrooms & bathrooms
- Bedrooms: 3
- Bathrooms: 3
- Full bathrooms: 3
Heating
- Forced Air
Cooling
- Ceiling Fan(s), Central Air, Electric, Gas, Heat Pump
Appliances
- Included: Dishwasher, Dryer, Electric Range, Microwave, Refrigerator, Self Cleaning Oven, Stainless Steel Appliance(s), Tankless Water Heater, Washer
- Laundry: Laundry Room, Upper Level
Features
- Bathtub/Shower Combination, Breakfast Bar, Ceiling Fan(s), Granite Counters, Living/Dining Room Combination, Open Floorplan, Pantry, Whirlpool Tub
- Flooring: Bamboo, Tile
- Windows: Bay Window(s), Insulated Windows
- Common walls with other units/homes: End Unit
Interior area
- Total structure area: 1,571
- Total interior livable area: 1,571 sqft
- Finished area above ground: 1,571
- Finished area below ground: 0
Property
Parking
- Total spaces: 3
- Parking features: Additional Parking, Concrete, Garage, Garage Door Opener, Off Street, Parking Pad
- Attached garage spaces: 1
- Uncovered spaces: 2
Features
- Levels: Two
- Stories: 2
- Patio & porch: Front Porch, Patio
- Pool features: Association, Fenced, Swimming Pool Com/Fee
- Has view: Yes
Lot
- Size: 2,178 sqft
Details
- Parcel number: 05h03012c
- Special conditions: Standard
Construction
Type & style
- Home type: SingleFamily
- Architectural style: Cape Cod, Transitional
- Property subtype: Single Family Residence, Residential
- Attached to another structure: Yes
Materials
- Fiber Cement, Stone Veneer
- Foundation: Slab
- Roof: Shingle
Condition
- New construction: No
- Year built: 2014
- Major remodel year: 2011
Utilities & green energy
- Sewer: Public Sewer
- Water: Public
Community & neighborhood
Community
- Community features: Sidewalks, Street Lights
Location
- Region: Clayton
- Subdivision: Boling Townes
HOA & financial
HOA
- Has HOA: Yes
- HOA fee: $100 monthly
- Amenities included: Maintenance Grounds, Maintenance Structure, Management, Pool
- Services included: Insurance, Maintenance Grounds, Maintenance Structure
Other
Other facts
- Road surface type: Asphalt, Paved
Price history
| Date | Event | Price |
|---|---|---|
| 4/8/2024 | Sold | $285,000-0.9%$181/sqft |
Source: | ||
| 2/20/2024 | Pending sale | $287,500$183/sqft |
Source: | ||
| 2/19/2024 | Price change | $287,500-2.5%$183/sqft |
Source: | ||
| 2/10/2024 | Listed for sale | $295,000+118.5%$188/sqft |
Source: | ||
| 12/1/2015 | Sold | $135,000-3.5%$86/sqft |
Source: | ||
Public tax history
| Year | Property taxes | Tax assessment |
|---|---|---|
| 2024 | $1,926 +2.3% | $145,940 |
| 2023 | $1,883 -3% | $145,940 |
| 2022 | $1,941 +1.5% | $145,940 |
Find assessor info on the county website
Neighborhood: 27520
Nearby schools
GreatSchools rating
- 5/10East Clayton ElementaryGrades: PK-5Distance: 2.5 mi
- 8/10Clayton MiddleGrades: 6-8Distance: 2.2 mi
- 5/10Clayton HighGrades: 9-12Distance: 1.5 mi
Schools provided by the listing agent
- Elementary: Johnston - E Clayton
- Middle: Johnston - Clayton
- High: Johnston - Clayton
Source: Doorify MLS. This data may not be complete. We recommend contacting the local school district to confirm school assignments for this home.
Get a cash offer in 3 minutes
Find out how much your home could sell for in as little as 3 minutes with a no-obligation cash offer.
Estimated market value
$283,900
Get a cash offer in 3 minutes
Find out how much your home could sell for in as little as 3 minutes with a no-obligation cash offer.
Estimated market value
$283,900



