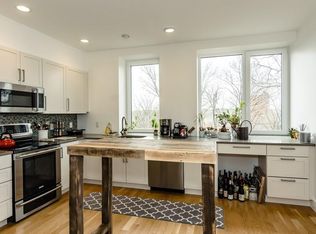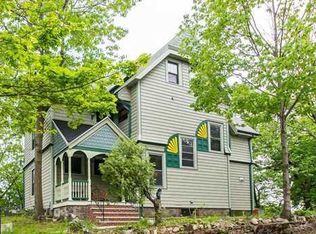5 beds/2.5 baths Newly Renovated Washer and dryer in Unit Another unit -4B2B is available for Sept 1st -$6600 Pls ask for Photos ~~ 5 beds/2.5 baths Newly Renovated Washer and dryer in Unit Another unit -4B2B is available for Sept 1st -$6600 Pls ask for Photos ~~
This property is off market, which means it's not currently listed for sale or rent on Zillow. This may be different from what's available on other websites or public sources.

