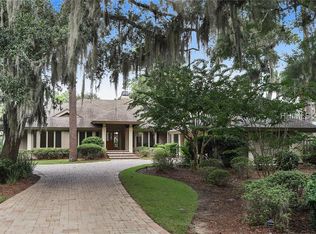Enjoy sunsets over Calibogue Sound from this beautifully designed 4bedroom 4.5bath home featuring an open comfortable floor plan perfect for both entertaining and family living. Situated on an over half-acre lot, this property offers views out to the tidal lagoon, marsh, and sound to include your personal landing with pull bridge to your own private island. This home features 4910 sq ft all on one level with beautiful modern open Kitchen, multiple dining and lounging areas, Master Suite, and park-like grounds including pool and lush landscaping. Savor a lifestyle of luxury combined with comfort. A Forever Home!
This property is off market, which means it's not currently listed for sale or rent on Zillow. This may be different from what's available on other websites or public sources.
