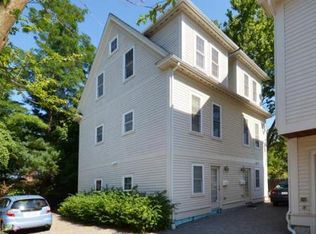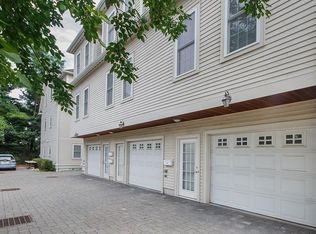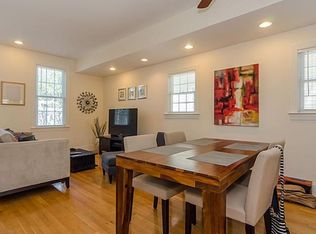Gorgeous 2 bedroom plus office & 1.5 bath townhouse in the prime Fresh Pond location abutting Danehy Park. *2 bedroom plus bonus space *1 baths *Garage parking *South/Western exposures on three levels *Open living/dining/kitchen recessed lighting *Fully applianced kitchen with stainless steel appliances *Gas range *granite countertops *In-unit laundry *high ceilings *fun loft space in second bedroom *Central air & heat *Bonus office, gyn, play area off the garage *Private brick patio *Just minutes to Fresh Pond reservoir, Route 2 and Alewife Red Line T Unit will be rented unfurnished. Available June 10th. One month broker fee. Unit is rented unfurnished.
This property is off market, which means it's not currently listed for sale or rent on Zillow. This may be different from what's available on other websites or public sources.


