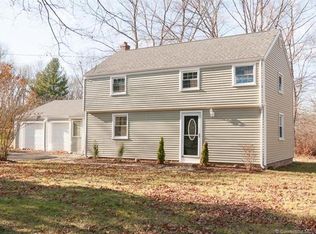Sold for $340,000 on 06/17/24
$340,000
67 Barbara Lane, Durham, CT 06422
3beds
1,798sqft
Single Family Residence
Built in 1960
0.93 Acres Lot
$403,800 Zestimate®
$189/sqft
$3,042 Estimated rent
Home value
$403,800
$371,000 - $436,000
$3,042/mo
Zestimate® history
Loading...
Owner options
Explore your selling options
What's special
Situated at the quiet end of a street and adjacent to a cul-de-sac, this Colonial in Durham offers an ideal backdrop for those looking to infuse a home with their personal style. Set on a substantial .93-acre lot, encompassing two parcels, this property provides a level and expansive space for outdoor living and potential landscaping projects. Inside, the home is ripe with opportunity for customization. The kitchen, the home's central gathering spot, includes a convenient eat-in area for casual dining. For those who enjoy entertaining, the space currently used as a living room can effortlessly transform into a formal dining room. One of the standout features of this home is the large family room, transformed from a former garage. This space is expansive and adaptable, ready to be styled into anything from a cozy lounge to a vibrant entertainment area, depending on new homeowners' preferences. The upstairs features three bedrooms, each with carpeting that conceals the original hardwood floors underneath, ready to be restored to enhance the home's character. Set in a tranquil neighborhood, this Colonial home in Durham is perfect for those looking for simplicity and comfort. With a large lot perfect for outdoor activities and versatile indoor spaces for any event, this home combines privacy with practicality. Claim this property as your own and immerse yourself in the peaceful, idyllic living that Durham has to offer.
Zillow last checked: 8 hours ago
Listing updated: October 01, 2024 at 12:30am
Listed by:
Debbie D. Huscher 860-918-4580,
William Raveis Real Estate 860-344-1658
Bought with:
Leanne Petrillo, RES.0816586
Houlihan Lawrence WD
Source: Smart MLS,MLS#: 24011040
Facts & features
Interior
Bedrooms & bathrooms
- Bedrooms: 3
- Bathrooms: 2
- Full bathrooms: 1
- 1/2 bathrooms: 1
Primary bedroom
- Level: Upper
Bedroom
- Level: Upper
Bedroom
- Level: Upper
Family room
- Level: Main
Kitchen
- Level: Main
Living room
- Level: Main
Heating
- Hot Water, Oil
Cooling
- None
Appliances
- Included: Oven/Range, Refrigerator, Water Heater
- Laundry: Main Level
Features
- Basement: None
- Attic: Pull Down Stairs
- Has fireplace: No
Interior area
- Total structure area: 1,798
- Total interior livable area: 1,798 sqft
- Finished area above ground: 1,798
Property
Parking
- Total spaces: 4
- Parking features: None, Driveway, Paved
- Has uncovered spaces: Yes
Lot
- Size: 0.93 Acres
- Features: Level, Cul-De-Sac
Details
- Parcel number: 966575
- Zoning: FR
Construction
Type & style
- Home type: SingleFamily
- Architectural style: Colonial
- Property subtype: Single Family Residence
Materials
- Vinyl Siding
- Foundation: Concrete Perimeter
- Roof: Asphalt
Condition
- New construction: No
- Year built: 1960
Utilities & green energy
- Sewer: Septic Tank
- Water: Shared Well
Community & neighborhood
Location
- Region: Durham
HOA & financial
HOA
- Has HOA: Yes
- HOA fee: $450 annually
- Services included: Water
Price history
| Date | Event | Price |
|---|---|---|
| 6/17/2024 | Sold | $340,000+9.7%$189/sqft |
Source: | ||
| 5/22/2024 | Listed for sale | $310,000$172/sqft |
Source: | ||
| 4/30/2024 | Pending sale | $310,000$172/sqft |
Source: | ||
| 4/25/2024 | Listed for sale | $310,000$172/sqft |
Source: | ||
Public tax history
| Year | Property taxes | Tax assessment |
|---|---|---|
| 2025 | $5,947 +4.7% | $159,040 |
| 2024 | $5,678 +2.7% | $159,040 |
| 2023 | $5,531 +0.6% | $159,040 |
Find assessor info on the county website
Neighborhood: 06422
Nearby schools
GreatSchools rating
- 7/10Totoket Valley Elementary SchoolGrades: 3-5Distance: 4 mi
- 4/10North Branford Intermediate SchoolGrades: 6-8Distance: 7.3 mi
- 7/10North Branford High SchoolGrades: 9-12Distance: 7.3 mi
Schools provided by the listing agent
- Elementary: Brewster
- High: Coginchaug Regional
Source: Smart MLS. This data may not be complete. We recommend contacting the local school district to confirm school assignments for this home.

Get pre-qualified for a loan
At Zillow Home Loans, we can pre-qualify you in as little as 5 minutes with no impact to your credit score.An equal housing lender. NMLS #10287.
Sell for more on Zillow
Get a free Zillow Showcase℠ listing and you could sell for .
$403,800
2% more+ $8,076
With Zillow Showcase(estimated)
$411,876