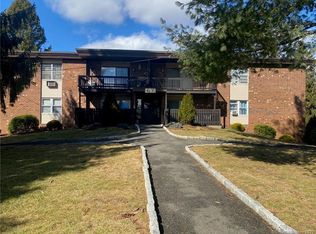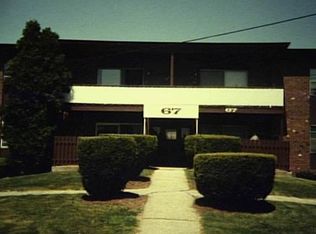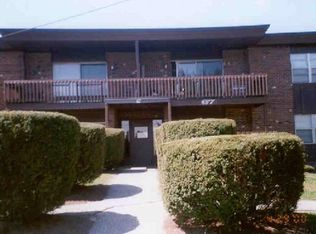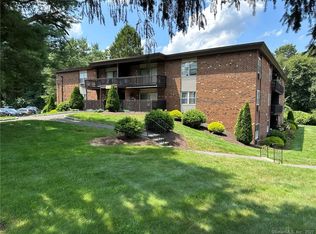Sold for $172,000 on 01/23/23
$172,000
67 Balance Rock Road #4, Seymour, CT 06483
2beds
925sqft
Condominium, Apartment
Built in 1970
-- sqft lot
$220,000 Zestimate®
$186/sqft
$1,924 Estimated rent
Home value
$220,000
$205,000 - $235,000
$1,924/mo
Zestimate® history
Loading...
Owner options
Explore your selling options
What's special
This condo has everything you need. Once inside, you will find an updated kitchen with a dining area big enough for a large table. The kitchen opens up into the living room that is complete with a walkout to the patio. The bathroom has been recently partially updated for a fresh look. The bedrooms are oversized and there is plenty of storage located in the basement. The condo is located in the center of a desirable condo complex it is across from the pool and clubhouse. There is plenty of parking right outside of the patio to make a very short walk to the car. One of the best features is that the HEAT and HOT Water are INCLUDED in the HOA fees. Book your showing today!
Zillow last checked: 8 hours ago
Listing updated: January 23, 2023 at 07:20pm
Listed by:
Mark H. Mooney 860-881-4472,
Mooney Real Estate, LLC 860-881-4472,
Rosanne Vargo 203-996-0566,
Mooney Real Estate, LLC
Bought with:
Kimberly Hammac, REB.0795504
Weichert Realtors MRG
Source: Smart MLS,MLS#: 170536007
Facts & features
Interior
Bedrooms & bathrooms
- Bedrooms: 2
- Bathrooms: 1
- Full bathrooms: 1
Primary bedroom
- Level: Main
- Area: 204.4 Square Feet
- Dimensions: 14 x 14.6
Bedroom
- Level: Main
- Area: 119.78 Square Feet
- Dimensions: 10.6 x 11.3
Bathroom
- Features: Remodeled, Tile Floor, Tub w/Shower
- Level: Main
- Area: 39.1 Square Feet
- Dimensions: 4.6 x 8.5
Kitchen
- Features: Ceiling Fan(s), Dining Area, Laminate Floor, Pantry, Remodeled
- Level: Main
- Area: 172.8 Square Feet
- Dimensions: 12 x 14.4
Living room
- Features: Remodeled, Sliders
- Level: Main
- Area: 234 Square Feet
- Dimensions: 15 x 15.6
Heating
- Baseboard, Oil
Cooling
- Wall Unit(s)
Appliances
- Included: Oven/Range, Refrigerator, Dishwasher, Water Heater
- Laundry: Coin Op Laundry, Common Area
Features
- Basement: Full,Storage Space
- Attic: None
- Has fireplace: No
Interior area
- Total structure area: 925
- Total interior livable area: 925 sqft
- Finished area above ground: 925
- Finished area below ground: 0
Property
Parking
- Total spaces: 2
- Parking features: Paved, Unassigned, Parking Lot
Features
- Stories: 1
- Has private pool: Yes
- Pool features: In Ground
Details
- Additional structures: Pool House
- Parcel number: 1322137
- Zoning: MF
Construction
Type & style
- Home type: Condo
- Architectural style: Ranch,Apartment
- Property subtype: Condominium, Apartment
- Attached to another structure: Yes
Materials
- Brick
Condition
- New construction: No
- Year built: 1970
Utilities & green energy
- Sewer: Public Sewer
- Water: Public
Community & neighborhood
Location
- Region: Seymour
- Subdivision: Bungay
HOA & financial
HOA
- Has HOA: Yes
- HOA fee: $388 monthly
- Amenities included: Clubhouse, Tennis Court(s)
- Services included: Maintenance Grounds, Trash, Snow Removal, Heat, Hot Water, Water, Pool Service
Price history
| Date | Event | Price |
|---|---|---|
| 1/23/2023 | Sold | $172,000+1.2%$186/sqft |
Source: | ||
| 1/19/2023 | Contingent | $169,900$184/sqft |
Source: | ||
| 11/18/2022 | Listed for sale | $169,900+13.3%$184/sqft |
Source: | ||
| 11/2/2006 | Sold | $150,000+22.4%$162/sqft |
Source: Public Record Report a problem | ||
| 10/28/2004 | Sold | $122,500$132/sqft |
Source: Public Record Report a problem | ||
Public tax history
| Year | Property taxes | Tax assessment |
|---|---|---|
| 2025 | $3,599 +40.5% | $129,850 +86.8% |
| 2024 | $2,561 +2.4% | $69,510 |
| 2023 | $2,501 +1.1% | $69,510 |
Find assessor info on the county website
Neighborhood: 06483
Nearby schools
GreatSchools rating
- 6/10Bungay SchoolGrades: K-5Distance: 0.3 mi
- 6/10Seymour Middle SchoolGrades: 6-8Distance: 1.2 mi
- 5/10Seymour High SchoolGrades: 9-12Distance: 0.5 mi
Schools provided by the listing agent
- Elementary: Bungay
- High: Seymour
Source: Smart MLS. This data may not be complete. We recommend contacting the local school district to confirm school assignments for this home.

Get pre-qualified for a loan
At Zillow Home Loans, we can pre-qualify you in as little as 5 minutes with no impact to your credit score.An equal housing lender. NMLS #10287.
Sell for more on Zillow
Get a free Zillow Showcase℠ listing and you could sell for .
$220,000
2% more+ $4,400
With Zillow Showcase(estimated)
$224,400


