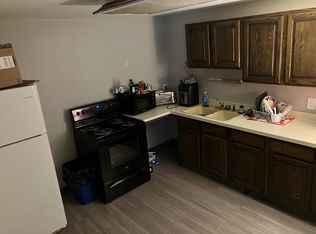Historic Log Cabin Rental with Stunning Valley Views in Rollinsville - Available NOW. This one-of-a-kind home has been lovingly expanded around an original 1873 miner's cabin, preserving its historic charm while incorporating modern conveniences. The rustic log cabin character creates a warm and inviting living space. Large Pella windows, two bay windows, and wood and tile flooring throughout bring in natural light and frame breathtaking views of South Boulder Creek, Rollins Pass, and the Continental Divide. Step outside to a private flagstone patio, spacious deck and fenced in yard, perfect for watching wildlife in the valley below or soaking in the Colorado sunshine. A separate 100 sq ft bonus log cabin with heat and electricity provides a flexible space for a second bedroom, home office, creative studio, or guest retreat. Cabin sits on 1+ beautiful acres, with a fenced in yard, and INCREDIBLE views. Located in the heart of Rollinsville, this home is within walking distance to Howlin Wind Brewing, TOSS Pizza, Gold Dirt Distillery, and Salto Coffee, offering easy access to great food, drinks, and community gatherings. Outdoor enthusiasts will love the proximity to hiking, biking, and skiing, with Nederland just 5 miles away and Eldora Ski Resort only 8 miles up the road. Don't miss this rare rental opportunity in one of the most scenic, historic, and convenient spots in the area! Tenant pays utilities (gas, WiFi, and electric). Pets allowed with fee. Tenant can choose furnished or unfurnished. Lease length negotiable (8-12 months). Rental rates will vary depending on lease length and furnishings.
This property is off market, which means it's not currently listed for sale or rent on Zillow. This may be different from what's available on other websites or public sources.
