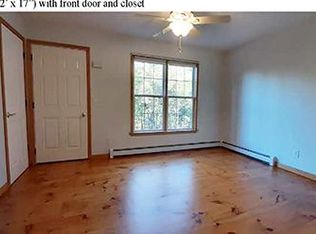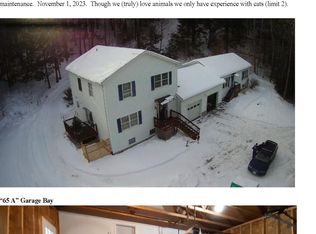Set upon a hill overlooking woods, this bright and sunny home offers privacy, yet less that 2 miles from Williamsburg Center and 10 minutes to Northampton. Built in 2006, you will find an open floor plan with kitchen with granite counters open to living room. The screened in porch in the front of the house offers nice, natural light. Two bedrooms, a full bathroom and spacious laundry room/pantry are included on the main floor. There is more space is the immaculately partially finished basement with second bath. The attached two car garage has high ceilings with 10 foot doors offers even more storage. This home is very well maintained and ready for immediate occupancy.
This property is off market, which means it's not currently listed for sale or rent on Zillow. This may be different from what's available on other websites or public sources.

