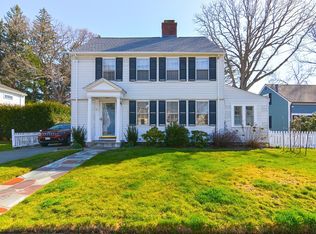Upper East side! Be sure to take a look at this home right away - see if anything is not checked off your list of must haves!! From the moment you enter you will see this updated 10/5/3.5 Cen Entr Coll is the one you want to own!! The main level consists of a FP LR, a DR which offers two corner hutch cabinets, The updated ss/granite kitchen opens to the new first floor FR addition and offers a gas FP with stone surround and also has access to the oversized deck - both recent additions 2017. A convenient first floor BR offers a beautiful 3/4 bath which will wow you - great for the extended family or guest room. The MB on the 2nd floor has a private bathroom as well as two walk-in closets. There are three additional great sized BRs and another full bath on this level. The lower level offers a 2nd family room with FP and desk area. There is a two car attached gar. Too many updates to mention - see attached feature sheet !!
This property is off market, which means it's not currently listed for sale or rent on Zillow. This may be different from what's available on other websites or public sources.
