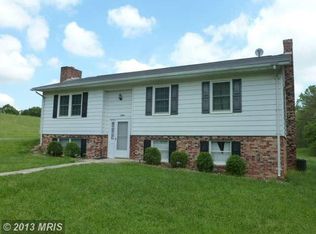Sold for $275,000
$275,000
67 Arcadia Rd, Hedgesville, WV 25427
3beds
1,376sqft
Single Family Residence
Built in 1974
1.16 Acres Lot
$280,600 Zestimate®
$200/sqft
$1,865 Estimated rent
Home value
$280,600
$253,000 - $311,000
$1,865/mo
Zestimate® history
Loading...
Owner options
Explore your selling options
What's special
No HOA, Newly renovated 3 bedroom 1 bath Rancher on 1.16 beautiful acre lot. Want chickens? no problem... This home is almost all brand - new including, windows, gutters & downspouts, doors, drywall, paint, plumbing, Granite countertops w/ under counter sink, LVP flooring, fixtures, bathroom, Stainless steel appliances, roof (4 years) Water treatment (2 years) and more. The unfinished basement is ready to be finished for additional living space. It's plumbed for another bathroom (needs upflush) Has a wood burning stove that can be connected and more. Agent is owner. Septic inspected (passed) and pumped 1/8/25. Hvac cleaned and ducts cleaned 3/26/25
Zillow last checked: 8 hours ago
Listing updated: August 07, 2025 at 12:56pm
Listed by:
Brandi Barrett 240-520-5691,
Roberts Realty Group, LLC
Bought with:
Kimberly Teska, 2009947
Coldwell Banker Premier
Source: Bright MLS,MLS#: WVBE2038678
Facts & features
Interior
Bedrooms & bathrooms
- Bedrooms: 3
- Bathrooms: 1
- Full bathrooms: 1
- Main level bathrooms: 1
- Main level bedrooms: 3
Basement
- Area: 1200
Heating
- Heat Pump, Wood Stove, Electric, Wood
Cooling
- Central Air, Electric
Appliances
- Included: Energy Efficient Appliances, ENERGY STAR Qualified Dishwasher, ENERGY STAR Qualified Refrigerator, Exhaust Fan, Oven/Range - Electric, Stainless Steel Appliance(s), Water Heater, Microwave, Electric Water Heater
- Laundry: In Basement, Hookup
Features
- Bathroom - Tub Shower, Combination Kitchen/Dining, Entry Level Bedroom, Family Room Off Kitchen, Floor Plan - Traditional, Dry Wall
- Flooring: Luxury Vinyl
- Doors: Sliding Glass
- Windows: Bay/Bow, Double Pane Windows, Energy Efficient, Replacement
- Basement: Connecting Stairway,Heated,Exterior Entry,Concrete,Rough Bath Plumb,Unfinished,Walk-Out Access
- Has fireplace: No
- Fireplace features: Wood Burning Stove
Interior area
- Total structure area: 2,576
- Total interior livable area: 1,376 sqft
- Finished area above ground: 1,376
- Finished area below ground: 0
Property
Parking
- Total spaces: 6
- Parking features: Storage, Garage Faces Front, Oversized, Gravel, Detached, Driveway
- Garage spaces: 2
- Uncovered spaces: 4
Accessibility
- Accessibility features: None
Features
- Levels: One
- Stories: 1
- Patio & porch: Patio, Porch
- Pool features: None
- Has view: Yes
- View description: Pasture, Trees/Woods
Lot
- Size: 1.16 Acres
- Features: Cleared, Front Yard, Rear Yard, Unrestricted, No Thru Street
Details
- Additional structures: Above Grade, Below Grade
- Parcel number: 04 7002900010000
- Zoning: 101
- Special conditions: Standard
Construction
Type & style
- Home type: SingleFamily
- Architectural style: Ranch/Rambler
- Property subtype: Single Family Residence
Materials
- Combination, Concrete, CPVC/PVC, Mixed, Metal Siding
- Foundation: Block
- Roof: Architectural Shingle
Condition
- Excellent,Very Good
- New construction: No
- Year built: 1974
- Major remodel year: 2025
Utilities & green energy
- Sewer: On Site Septic
- Water: Public
Community & neighborhood
Location
- Region: Hedgesville
- Subdivision: None Available
- Municipality: Town Of Hedgesville
Other
Other facts
- Listing agreement: Exclusive Right To Sell
- Listing terms: Cash,Conventional,FHA,USDA Loan,VA Loan
- Ownership: Fee Simple
Price history
| Date | Event | Price |
|---|---|---|
| 8/7/2025 | Sold | $275,000-1.8%$200/sqft |
Source: | ||
| 7/21/2025 | Pending sale | $280,000-6.7%$203/sqft |
Source: | ||
| 5/2/2025 | Listing removed | $299,999$218/sqft |
Source: | ||
| 4/7/2025 | Contingent | $299,999$218/sqft |
Source: | ||
| 4/4/2025 | Listed for sale | $299,999+172.7%$218/sqft |
Source: | ||
Public tax history
| Year | Property taxes | Tax assessment |
|---|---|---|
| 2025 | $764 +1.6% | $82,800 +1.9% |
| 2024 | $752 -2.9% | $81,240 |
| 2023 | $774 +11.7% | $81,240 +2.1% |
Find assessor info on the county website
Neighborhood: 25427
Nearby schools
GreatSchools rating
- 7/10Tomahawk Intermediate SchoolGrades: 3-5Distance: 2.4 mi
- 6/10Hedgesville Middle SchoolGrades: 6-8Distance: 3.5 mi
- 4/10Hedgesville High SchoolGrades: 9-12Distance: 4.7 mi
Schools provided by the listing agent
- High: Hedgesville
- District: Berkeley County Schools
Source: Bright MLS. This data may not be complete. We recommend contacting the local school district to confirm school assignments for this home.
Get a cash offer in 3 minutes
Find out how much your home could sell for in as little as 3 minutes with a no-obligation cash offer.
Estimated market value
$280,600
