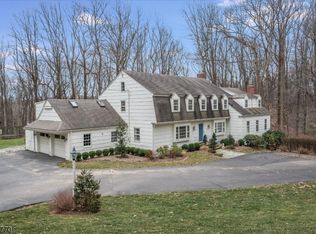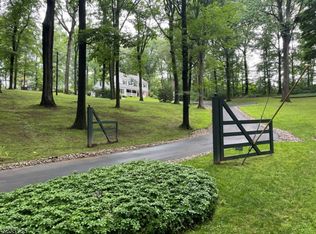Traditional Colonial Shines in New Vernon A classic New Vernon Colonial is beautifully situated at the end of a serene cul-de-sac on 4.5 landscaped acres. This refined residence features an open floor plan and lush outdoor areas including a rear deck, bluestone patio, stone walls, mature trees and open green lawns. Inside, the sun-splashed layout offers five bedrooms, four full baths and a powder room. Highlights of the detailed interior such as three fireplaces, hardwood floors, crown moldings, generous room sizes, an updated kitchen and oversized windows lend grace and character to this timeless Colonial. The welcoming foyer lined in wainscoting and chair rails creates a wonderful point of entry. An impressive dining room provides significant space for entertaining amid wainscoting, crown moldings and hardwood floors. The airy eat-in kitchen is designed with a roomy center island, stainless steel appliances, granite countertops, cherry cabinetry and easy access to the yard for outdoor meals. In the kitchen's sunny breakfast area, a sliding glass door to the deck offers views of the manicured yard. The first floor also features a grandly-sized living room anchored by a fireplace and a wood-paneled library with handsome built-ins. A focal point of the spacious family room is a brick fireplace surrounded by a painted white mantle; this room also opens to the kitchen. Another amenity on the main level is a guest suite connecting to a private full bath. Upstairs, this traditional home includes an expansive master suite with two walk-in closets and a private master bath. Three additional bedrooms share another full bath on this level. Lower level spaces provide a host of entertaining options in the fireside recreation room opening to a bluestone patio, as well as an exercise room, craft room, home office, workshop, full bath and laundry room. An attached two-car garage and shed complement this outstanding property. The park-like yard offers a bucolic setting with plenty of room for numerous outdoor pursuits. The pastoral New Vernon section of Harding Township is characterized by preserved land, country roads and fine homes. Located about 30 miles from Manhattan, Harding offers low property taxes and a small town atmosphere near shops, restaurants and schools. There are about 50 miles of bridle trails winding throughout Harding, which are maintained by the Harding Township/Green Village Bridle Path Association. This atmosphere is ensured for future generations since 40% of the township is protected open space. Many conveniences are nearby, including Midtown Direct train service in Morristown, less than 15 minutes away.
This property is off market, which means it's not currently listed for sale or rent on Zillow. This may be different from what's available on other websites or public sources.

