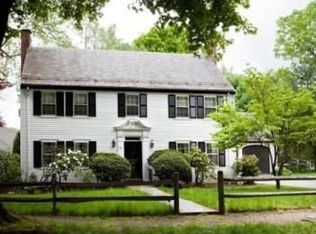Sold for $2,650,000
$2,650,000
67 Annawan Rd, Newton, MA 02468
6beds
4,100sqft
Single Family Residence
Built in 1935
0.52 Acres Lot
$2,661,300 Zestimate®
$646/sqft
$6,175 Estimated rent
Home value
$2,661,300
$2.48M - $2.87M
$6,175/mo
Zestimate® history
Loading...
Owner options
Explore your selling options
What's special
Ideally located on a lush half acre plus lot in Waban, this colonial home has been meticulously updated by the current owner. The lovely foyer opens to a front to back living room, with a fire place, and an oversized dining room, both with beautiful dentil molding. The renovated chef’s kitchen with top of the line appliances, an eat in area and custom cabinets with easy access to the family room with custom built-ins, both over look the beautiful yard and are convenient to a mudroom and a two garage. The primary suite has an oversized bedroom, a renovated bathroom and a spacious walk in closet. Also on this level there are three other family bedrooms and a family bathroom. A back staircase leads to a versatile guest suite or home office that is comprised of two bedrooms and a full bathroom. The lower level has a play/family room. This home has a lovely heated screened in porch, updated gas systems and AC, a slate roof and is convenient to the Angier School, the T, and major routes.
Zillow last checked: 8 hours ago
Listing updated: July 15, 2025 at 12:14pm
Listed by:
Debby Belt 617-733-7922,
Hammond Residential Real Estate 617-731-4644
Bought with:
MB Associates
Coldwell Banker Realty - Newton
Source: MLS PIN,MLS#: 73396209
Facts & features
Interior
Bedrooms & bathrooms
- Bedrooms: 6
- Bathrooms: 4
- Full bathrooms: 3
- 1/2 bathrooms: 1
Primary bedroom
- Features: Bathroom - Full, Closet/Cabinets - Custom Built, Flooring - Hardwood
- Level: Second
Bedroom 2
- Features: Closet, Flooring - Hardwood
- Level: Second
Bedroom 3
- Features: Closet/Cabinets - Custom Built, Flooring - Hardwood
- Level: Second
Bedroom 4
- Features: Closet, Flooring - Hardwood
- Level: Second
Bedroom 5
- Features: Closet, Flooring - Hardwood
- Level: Second
Primary bathroom
- Features: Yes
Dining room
- Level: First
Family room
- Features: Closet/Cabinets - Custom Built, Flooring - Hardwood
- Level: First
Kitchen
- Features: Dining Area, Countertops - Stone/Granite/Solid, Countertops - Upgraded, Cabinets - Upgraded, Remodeled
- Level: First
Living room
- Features: Flooring - Hardwood
- Level: First
Heating
- Natural Gas
Cooling
- Central Air
Appliances
- Included: Range, Oven, Dishwasher, Disposal, Refrigerator, Freezer, Washer, Dryer
- Laundry: Second Floor
Features
- Closet, Bedroom, Play Room
- Flooring: Hardwood, Flooring - Hardwood
- Basement: Partially Finished,Sump Pump
- Number of fireplaces: 3
- Fireplace features: Living Room
Interior area
- Total structure area: 4,100
- Total interior livable area: 4,100 sqft
- Finished area above ground: 3,750
- Finished area below ground: 350
Property
Parking
- Total spaces: 4
- Parking features: Attached
- Attached garage spaces: 2
- Uncovered spaces: 2
Features
- Patio & porch: Porch, Patio
- Exterior features: Porch, Patio, Professional Landscaping
- Has view: Yes
- View description: Scenic View(s)
Lot
- Size: 0.52 Acres
- Features: Gentle Sloping, Level
Details
- Parcel number: S:55 B:039 L:0004,697507
- Zoning: SR2
Construction
Type & style
- Home type: SingleFamily
- Architectural style: Colonial
- Property subtype: Single Family Residence
Materials
- Foundation: Concrete Perimeter
- Roof: Slate
Condition
- Year built: 1935
Utilities & green energy
- Electric: 200+ Amp Service
- Sewer: Public Sewer
- Water: Public
Community & neighborhood
Community
- Community features: Public Transportation, Shopping, Pool, Tennis Court(s), Park, Golf, Medical Facility, Highway Access, House of Worship, Public School, T-Station
Location
- Region: Newton
Price history
| Date | Event | Price |
|---|---|---|
| 7/15/2025 | Sold | $2,650,000+6%$646/sqft |
Source: MLS PIN #73396209 Report a problem | ||
| 6/30/2025 | Contingent | $2,500,000$610/sqft |
Source: MLS PIN #73396209 Report a problem | ||
| 6/25/2025 | Listed for sale | $2,500,000$610/sqft |
Source: MLS PIN #73396209 Report a problem | ||
Public tax history
| Year | Property taxes | Tax assessment |
|---|---|---|
| 2025 | $19,448 +3.4% | $1,984,500 +3% |
| 2024 | $18,805 +3.8% | $1,926,700 +8.3% |
| 2023 | $18,116 +4.5% | $1,779,600 +8% |
Find assessor info on the county website
Neighborhood: Waban
Nearby schools
GreatSchools rating
- 9/10Angier Elementary SchoolGrades: K-5Distance: 0.2 mi
- 9/10Charles E Brown Middle SchoolGrades: 6-8Distance: 2.5 mi
- 10/10Newton South High SchoolGrades: 9-12Distance: 2.5 mi
Schools provided by the listing agent
- Elementary: Angier
- Middle: Brown
- High: South
Source: MLS PIN. This data may not be complete. We recommend contacting the local school district to confirm school assignments for this home.
Get a cash offer in 3 minutes
Find out how much your home could sell for in as little as 3 minutes with a no-obligation cash offer.
Estimated market value$2,661,300
Get a cash offer in 3 minutes
Find out how much your home could sell for in as little as 3 minutes with a no-obligation cash offer.
Estimated market value
$2,661,300
