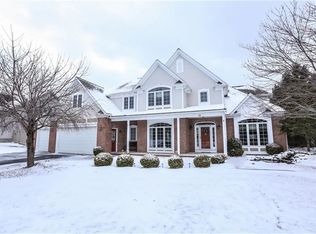HIGHLY DESIRABLE "GRACELAND ESTATES"! SPECTACULAR 2,100+SQ.FT. RANCH! GRAND FOYER/ENTRANCE! OPEN FLOOR PLAN! 9-FT/VOLUME CEILINGS THRU-OUT! HARDWOODS! IMPRESSIVE TWO-SIDED GAS FIREPLACE! WALL OF GLASS OVERLOOKING PRIVATE BACKYARD! TRANSOM WINDOWS! GORGEOUS EAT-IN CHERRY KITCHEN W/GRANITE COUNTERS, BREAKFAST BAR, BUILT-IN APPLIANCES, SPACIOUS DINING AREA *FORMAL DINING ROOM W/TRAY CEILING & STUNNING HARDWOODS! SURROUND SOUND *IMPRESSIVE MASTER/TILED ENSUITE W/SKYLIGHT, J & J SINKS, SHOWER ENCLOSURE, WHIRLPOOL TUB, PRIVATE WATER CLOSET *2-GENEROUS SIZE KIDS/GUEST BEDRMS *1ST FLR LAUNDRY/MUDROOM! FULL DRY 12 CRS BASEMENT! OPEN FRONT PORCH W/STAMPED CONCRETE! PAVER FRONT WALKWAY! EXPANSIVE BACKYARD DECK! BRICK & VINYL EXTERIOR! C-AIR *CENTRAL VAC *SIDEWALKS *STREET LIGHTS *LAUNDRY & KITCHEN APPLIANCES INCLUDED! DELAYED SHOWINGS THURS. NOV 17TH *NEGOTIATIONS ON TUES NOV 22ND OFFERS DUE AT 2 PM *PLEASE ALLOW 24 HRS FOR SELLERS TO RESPOND
This property is off market, which means it's not currently listed for sale or rent on Zillow. This may be different from what's available on other websites or public sources.

