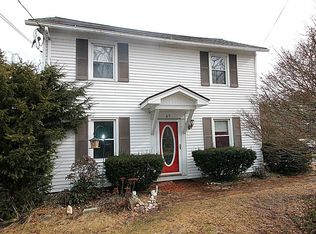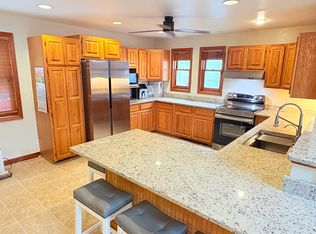Sold for $382,000
$382,000
67 Amherst Rd #1, South Hadley, MA 01075
5beds
4,375sqft
Condominium, Townhouse
Built in 1920
-- sqft lot
$463,400 Zestimate®
$87/sqft
$3,765 Estimated rent
Home value
$463,400
$417,000 - $519,000
$3,765/mo
Zestimate® history
Loading...
Owner options
Explore your selling options
What's special
Truly a rare find attached home (condo) situated around the corner from South Hadley Common, Mount Holyoke College and The Orchards Golf Club. The 2 attached homes were made into condos. This contemporary colonial has a versatile floor plan. The large kitchen is open to the Dining Room with access out to a large deck. Up 5 steps leads you to the Living room and down the hall is the laundry. The Master bedroom could be on the second or third floor - both have cathedral ceilings, sky lights and walk in closets. The massive family room has wood walls and wood cathedral ceiling with skylights and walk in storage room and overlooks the swimming pool. The 2 car garage was boarded up to be a work shop. The inground pool is being sold "as is" (the liner fell in and may need to be replaced).
Zillow last checked: 8 hours ago
Listing updated: May 24, 2023 at 12:34pm
Listed by:
The Denise DeSellier Team 413-531-8985,
Berkshire Hathaway HomeServices Realty Professionals 413-567-3361,
Denise DeSellier 413-531-8985
Bought with:
Munju Song
Premier Realty Group-Hadley
Source: MLS PIN,MLS#: 73074586
Facts & features
Interior
Bedrooms & bathrooms
- Bedrooms: 5
- Bathrooms: 2
- Full bathrooms: 2
Primary bedroom
- Features: Skylight, Vaulted Ceiling(s), Walk-In Closet(s), Flooring - Wall to Wall Carpet, Balcony - Interior
- Level: Third
Bedroom 2
- Features: Ceiling Fan(s), Closet, Flooring - Wall to Wall Carpet
- Level: Second
Bedroom 3
- Features: Ceiling Fan(s), Flooring - Laminate, Closet - Double
- Level: Second
Bedroom 4
- Features: Flooring - Wall to Wall Carpet, Flooring - Laminate, Closet - Double
- Level: Second
Bedroom 5
- Features: Skylight, Cathedral Ceiling(s), Ceiling Fan(s), Walk-In Closet(s), Flooring - Wall to Wall Carpet
- Level: Second
Bathroom 1
- Features: Bathroom - Full, Bathroom - With Tub & Shower, Closet - Linen, Flooring - Stone/Ceramic Tile
- Level: First
Bathroom 2
- Features: Bathroom - Full, Bathroom - With Shower Stall, Flooring - Stone/Ceramic Tile
- Level: Second
Dining room
- Features: Flooring - Stone/Ceramic Tile, Slider
- Level: Main,First
Family room
- Features: Skylight, Cathedral Ceiling(s), Closet, Closet/Cabinets - Custom Built, Flooring - Hardwood, Flooring - Wood, Balcony - Exterior, Slider
- Level: Second
Kitchen
- Features: Flooring - Hardwood, Flooring - Stone/Ceramic Tile, Dining Area, Pantry, Recessed Lighting
- Level: Main,First
Living room
- Features: Closet, Flooring - Wood, Deck - Exterior, Exterior Access
- Level: Second
Heating
- Baseboard, Natural Gas
Cooling
- None
Appliances
- Laundry: Laundry Closet, Electric Dryer Hookup, Exterior Access, Washer Hookup, Sink, Second Floor
Features
- Flooring: Wood, Tile, Carpet
- Has basement: Yes
- Number of fireplaces: 1
Interior area
- Total structure area: 4,375
- Total interior livable area: 4,375 sqft
Property
Parking
- Total spaces: 4
- Parking features: Off Street
- Uncovered spaces: 4
Features
- Entry location: Unit Placement(Street)
- Patio & porch: Deck
- Exterior features: Deck, Balcony
Details
- Parcel number: 5192628
- Zoning: R
Construction
Type & style
- Home type: Townhouse
- Property subtype: Condominium, Townhouse
Materials
- Frame
- Roof: Shingle
Condition
- Year built: 1920
Utilities & green energy
- Electric: Circuit Breakers
- Sewer: Private Sewer
- Water: Public
- Utilities for property: for Electric Range, for Electric Dryer, Washer Hookup
Community & neighborhood
Community
- Community features: Public Transportation, Shopping, Park, Stable(s), Highway Access, House of Worship, Public School, University
Location
- Region: South Hadley
Price history
| Date | Event | Price |
|---|---|---|
| 5/24/2023 | Sold | $382,000-4.3%$87/sqft |
Source: MLS PIN #73074586 Report a problem | ||
| 3/28/2023 | Pending sale | $399,000$91/sqft |
Source: BHHS broker feed #73074586 Report a problem | ||
| 3/21/2023 | Price change | $399,000-11.3%$91/sqft |
Source: MLS PIN #73074586 Report a problem | ||
| 1/30/2023 | Price change | $450,000-2.2%$103/sqft |
Source: MLS PIN #73074586 Report a problem | ||
| 11/3/2022 | Listing removed | -- |
Source: BHHS broker feed Report a problem | ||
Public tax history
Tax history is unavailable.
Neighborhood: 01075
Nearby schools
GreatSchools rating
- 5/10Michael E. Smith Middle SchoolGrades: 5-8Distance: 1.7 mi
- 7/10South Hadley High SchoolGrades: 9-12Distance: 3 mi
- 4/10Mosier Elementary SchoolGrades: 2-4Distance: 1.8 mi

Get pre-qualified for a loan
At Zillow Home Loans, we can pre-qualify you in as little as 5 minutes with no impact to your credit score.An equal housing lender. NMLS #10287.

