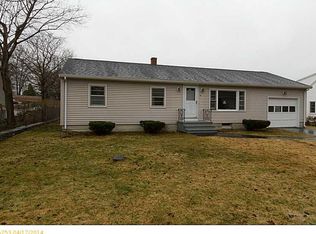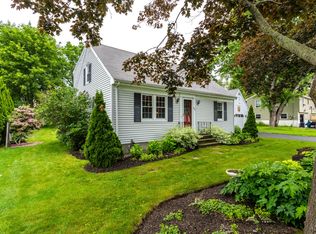Closed
$493,400
67 Alpine Road, Portland, ME 04103
2beds
1,794sqft
Single Family Residence
Built in 1966
10,454.4 Square Feet Lot
$536,300 Zestimate®
$275/sqft
$3,130 Estimated rent
Home value
$536,300
$509,000 - $568,000
$3,130/mo
Zestimate® history
Loading...
Owner options
Explore your selling options
What's special
Charming ranch with an addition, 1 car attached garage, mostly fenced in great sized backyard in a quiet North Deering neighborhood is on the market for the first time in 58 years!
2 minutes to the Falmouth I-95 entrance, 10 minutes to the Old Port, and just a few minutes to just about anything else you would need, this location is ideal.
With almost 1,300 sq ft on the main level and a little over 500 sq feet finished in the basement, there is plenty of room to reconfigure and turn one of the two living rooms or the finished basement space into an extra bedroom or 2.
OPEN HOUSES:
• Saturday 3/16 from 10am-noon
• Sunday 3/17 from 1-3pm
Last Showing before offer due date is 11am Monday 3/18.
OFFERS Due: Monday 3/18 at 5pm. Please allow 24 hours for offer response.
Zillow last checked: 8 hours ago
Listing updated: October 02, 2024 at 07:23pm
Listed by:
Dream Home Realty LLC
Bought with:
RE/MAX By The Bay
Source: Maine Listings,MLS#: 1583795
Facts & features
Interior
Bedrooms & bathrooms
- Bedrooms: 2
- Bathrooms: 2
- Full bathrooms: 1
- 1/2 bathrooms: 1
Bedroom 1
- Level: First
- Area: 150.65 Square Feet
- Dimensions: 13.1 x 11.5
Bedroom 2
- Level: First
- Area: 186.3 Square Feet
- Dimensions: 16.2 x 11.5
Family room
- Level: First
- Area: 285 Square Feet
- Dimensions: 19 x 15
Kitchen
- Level: First
- Area: 228 Square Feet
- Dimensions: 19 x 12
Living room
- Level: First
- Area: 264 Square Feet
- Dimensions: 22 x 12
Heating
- Baseboard, Hot Water
Cooling
- None
Appliances
- Included: Dishwasher, Dryer, Electric Range, Refrigerator, Washer
Features
- 1st Floor Bedroom, 1st Floor Primary Bedroom w/Bath, Attic, Bathtub, One-Floor Living, Storage
- Flooring: Carpet, Laminate, Wood
- Basement: Bulkhead,Finished,Full,Unfinished
- Number of fireplaces: 1
Interior area
- Total structure area: 1,794
- Total interior livable area: 1,794 sqft
- Finished area above ground: 1,271
- Finished area below ground: 523
Property
Parking
- Total spaces: 1
- Parking features: Paved, 1 - 4 Spaces, Off Street, Garage Door Opener
- Attached garage spaces: 1
Features
- Patio & porch: Deck
Lot
- Size: 10,454 sqft
- Features: Near Golf Course, Near Public Beach, Near Shopping, Near Turnpike/Interstate, Near Town, Neighborhood, Level, Open Lot, Landscaped
Details
- Parcel number: PTLDM380ABC008001
- Zoning: R3
- Other equipment: Internet Access Available
Construction
Type & style
- Home type: SingleFamily
- Architectural style: Ranch
- Property subtype: Single Family Residence
Materials
- Wood Frame, Vinyl Siding
- Roof: Shingle
Condition
- Year built: 1966
Utilities & green energy
- Electric: Circuit Breakers
- Sewer: Public Sewer
- Water: Public
Community & neighborhood
Location
- Region: Portland
Other
Other facts
- Road surface type: Paved
Price history
| Date | Event | Price |
|---|---|---|
| 4/1/2024 | Sold | $493,400+9.7%$275/sqft |
Source: | ||
| 3/19/2024 | Pending sale | $449,900$251/sqft |
Source: | ||
| 3/12/2024 | Listed for sale | $449,900$251/sqft |
Source: | ||
Public tax history
| Year | Property taxes | Tax assessment |
|---|---|---|
| 2024 | $5,577 | $387,000 |
| 2023 | $5,577 +5.9% | $387,000 |
| 2022 | $5,267 +13.8% | $387,000 +94.9% |
Find assessor info on the county website
Neighborhood: North Deering
Nearby schools
GreatSchools rating
- 7/10Harrison Lyseth Elementary SchoolGrades: PK-5Distance: 0.3 mi
- 4/10Lyman Moore Middle SchoolGrades: 6-8Distance: 0.4 mi
- 5/10Casco Bay High SchoolGrades: 9-12Distance: 1.1 mi
Get pre-qualified for a loan
At Zillow Home Loans, we can pre-qualify you in as little as 5 minutes with no impact to your credit score.An equal housing lender. NMLS #10287.
Sell for more on Zillow
Get a Zillow Showcase℠ listing at no additional cost and you could sell for .
$536,300
2% more+$10,726
With Zillow Showcase(estimated)$547,026

