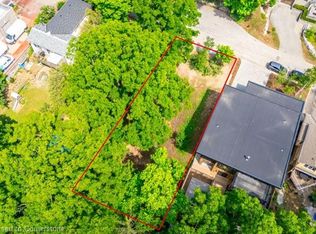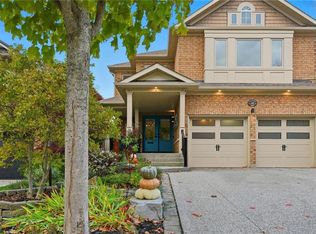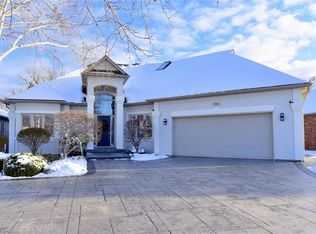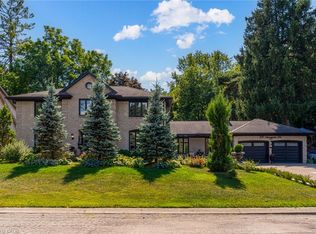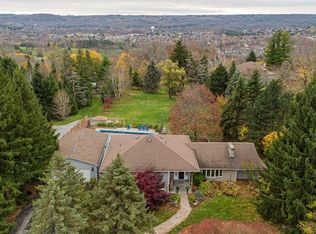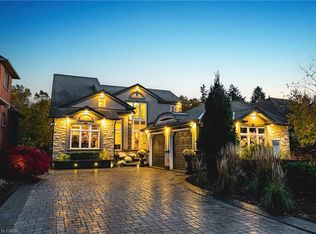67 Alma St, Hamilton, ON L9H 2E3
What's special
- 53 days |
- 25 |
- 0 |
Zillow last checked: 8 hours ago
Listing updated: November 12, 2025 at 08:56am
Justin Little, Salesperson,
RE/MAX Escarpment Realty Inc.
Facts & features
Interior
Bedrooms & bathrooms
- Bedrooms: 5
- Bathrooms: 5
- Full bathrooms: 4
- 1/2 bathrooms: 1
- Main level bathrooms: 1
Other
- Features: Walk-in Closet
- Level: Second
Bedroom
- Level: Second
Bedroom
- Level: Second
Bedroom
- Level: Second
Bedroom
- Level: Basement
Bathroom
- Features: 2-Piece
- Level: Main
Bathroom
- Features: 4-Piece
- Level: Second
Bathroom
- Features: 5+ Piece
- Level: Second
Bathroom
- Features: 3-Piece
- Level: Basement
Other
- Features: 5+ Piece
- Level: Second
Other
- Level: Basement
Dining room
- Level: Main
Family room
- Level: Basement
Foyer
- Level: Main
Kitchen
- Level: Main
Laundry
- Level: Basement
Living room
- Level: Main
Office
- Level: Main
Heating
- Forced Air, Natural Gas
Cooling
- Central Air
Appliances
- Included: Dishwasher, Dryer, Refrigerator, Stove, Washer
Features
- Elevator, Other
- Windows: Window Coverings
- Basement: Full,Finished
- Has fireplace: No
Interior area
- Total structure area: 2,899
- Total interior livable area: 2,899 sqft
- Finished area above ground: 2,899
Video & virtual tour
Property
Parking
- Total spaces: 6
- Parking features: Attached Garage, Private Drive Double Wide
- Attached garage spaces: 2
- Uncovered spaces: 4
Features
- Frontage type: North
- Frontage length: 40.03
Lot
- Size: 4,394.09 Square Feet
- Dimensions: 40.03 x 109.77
- Features: Urban, Irregular Lot, Cul-De-Sac, Library, Park, Playground Nearby, Public Transit, Schools, Shopping Nearby, Trails
Details
- Parcel number: 174860473
- Zoning: R2
Construction
Type & style
- Home type: SingleFamily
- Architectural style: Two Story
- Property subtype: Single Family Residence, Residential
Materials
- Stone
- Foundation: Poured Concrete
- Roof: Asphalt
Condition
- 6-15 Years
- New construction: No
Utilities & green energy
- Sewer: Sewer (Municipal)
- Water: Municipal
Community & HOA
Location
- Region: Hamilton
Financial & listing details
- Price per square foot: C$757/sqft
- Annual tax amount: C$8,953
- Date on market: 10/23/2025
- Inclusions: Dishwasher, Dryer, Refrigerator, Stove, Washer, Window Coverings
(905) 573-1188
By pressing Contact Agent, you agree that the real estate professional identified above may call/text you about your search, which may involve use of automated means and pre-recorded/artificial voices. You don't need to consent as a condition of buying any property, goods, or services. Message/data rates may apply. You also agree to our Terms of Use. Zillow does not endorse any real estate professionals. We may share information about your recent and future site activity with your agent to help them understand what you're looking for in a home.
Price history
Price history
| Date | Event | Price |
|---|---|---|
| 10/23/2025 | Price change | C$2,195,000-4.4%C$757/sqft |
Source: ITSO #40781105 Report a problem | ||
| 8/8/2024 | Listed for sale | C$2,295,900C$792/sqft |
Source: | ||
| 7/3/2024 | Listing removed | -- |
Source: | ||
| 6/1/2024 | Listed for sale | C$2,295,900C$792/sqft |
Source: | ||
| 5/31/2024 | Listing removed | -- |
Source: | ||
Public tax history
Public tax history
Tax history is unavailable.Climate risks
Neighborhood: Sydenham
Nearby schools
GreatSchools rating
No schools nearby
We couldn't find any schools near this home.
- Loading
