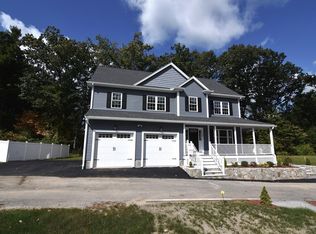Garrison Colonial sitting on a private level acre situated on a cul-de-sac consisting of two homes. This is a must see home in a fantastic neighborhood.
This property is off market, which means it's not currently listed for sale or rent on Zillow. This may be different from what's available on other websites or public sources.
