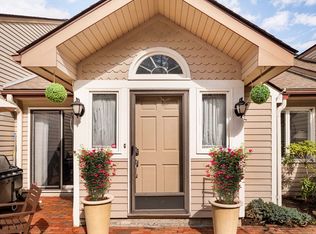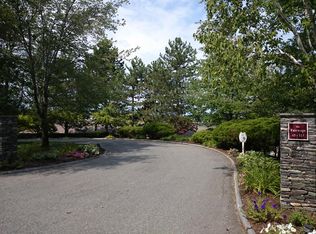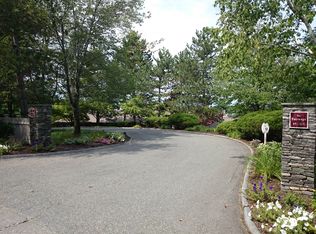Sold for $1,312,500 on 12/23/25
$1,312,500
67 Algonquin Rd, Newton, MA 02467
2beds
2,230sqft
Condominium, Townhouse
Built in 1984
4.95 Acres Lot
$1,312,900 Zestimate®
$589/sqft
$4,548 Estimated rent
Home value
$1,312,900
$1.23M - $1.40M
$4,548/mo
Zestimate® history
Loading...
Owner options
Explore your selling options
What's special
Tucked within the exclusive Fairways Condo Association you'll find a dramatic, sun-filled living experience. Enter through a terraced front patio & garden with roses & Japanese maple. The main floor features a generous foyer & open concept living/dining room with 10.5 ft ceilings, tray ceilings & slider to a balcony with a 180-degree views of the city skyline & Newton Commonwealth Golf Course. The eat-in kitchen boasts quartz counters & induction cooktop. The welcoming study has custom cabinets & a walk-in closet. Down a mirrored, glamorous stairwell is the expansive bedroom level. The elegant primary suite has 3 oversized closets & spa-like bathroom with jacuzzi tub & marble shower. Generous secondary bedroom, additional full bath & laundry complete this floor. Newer HVAC, building envelope & property refresh with sophisticated charm! Sliders from bedroom level wooded outdoors! A prime location offers easy access to Boston, the Green Line T, Chestnut Hill Reservoir & Boston College.
Zillow last checked: 8 hours ago
Listing updated: December 27, 2025 at 09:03am
Listed by:
Chris Vietor Homes 617-909-9669,
eXp Realty 888-854-7493
Bought with:
Steph Crawford Group
Real Broker MA, LLC
Source: MLS PIN,MLS#: 73454146
Facts & features
Interior
Bedrooms & bathrooms
- Bedrooms: 2
- Bathrooms: 3
- Full bathrooms: 2
- 1/2 bathrooms: 1
Primary bedroom
- Features: Bathroom - Full, Bathroom - Double Vanity/Sink, Walk-In Closet(s), Closet, Flooring - Vinyl, Exterior Access, Remodeled, Slider
- Level: First
- Area: 204
- Dimensions: 17 x 12
Bedroom 2
- Features: Closet, Flooring - Vinyl, Deck - Exterior, Exterior Access, Remodeled, Slider
- Level: First
- Area: 180
- Dimensions: 15 x 12
Primary bathroom
- Features: Yes
Bathroom 1
- Features: Bathroom - Full, Bathroom - Double Vanity/Sink, Bathroom - Tiled With Shower Stall, Closet/Cabinets - Custom Built, Flooring - Stone/Ceramic Tile, Jacuzzi / Whirlpool Soaking Tub, Remodeled
- Level: First
- Area: 160
- Dimensions: 16 x 10
Bathroom 2
- Features: Bathroom - Full, Bathroom - Tiled With Tub & Shower, Remodeled
- Level: First
- Area: 40
- Dimensions: 8 x 5
Bathroom 3
- Features: Bathroom - Half
- Level: Second
- Area: 24
- Dimensions: 6 x 4
Dining room
- Features: Flooring - Hardwood, Open Floorplan, Remodeled, Tray Ceiling(s)
- Level: Main,Second
- Area: 231
- Dimensions: 21 x 11
Kitchen
- Features: Flooring - Stone/Ceramic Tile, Countertops - Stone/Granite/Solid, Breakfast Bar / Nook, Exterior Access, Slider
- Level: Main,Second
- Area: 160
- Dimensions: 20 x 8
Living room
- Features: Flooring - Hardwood, Window(s) - Picture, Balcony / Deck, Open Floorplan, Remodeled, Slider, Tray Ceiling(s)
- Level: Main,Second
- Area: 221
- Dimensions: 17 x 13
Heating
- Forced Air, Heat Pump, Electric
Cooling
- Central Air, Heat Pump
Appliances
- Laundry: First Floor, In Unit, Electric Dryer Hookup
Features
- Walk-In Closet(s), Closet/Cabinets - Custom Built, Closet, Den, Foyer
- Flooring: Tile, Hardwood, Vinyl / VCT, Flooring - Hardwood
- Doors: Insulated Doors
- Windows: Insulated Windows
- Basement: None
- Number of fireplaces: 1
- Fireplace features: Living Room
Interior area
- Total structure area: 2,230
- Total interior livable area: 2,230 sqft
- Finished area above ground: 2,230
Property
Parking
- Total spaces: 2
- Parking features: Detached, Storage, Off Street, Assigned, Guest, Paved
- Garage spaces: 1
- Uncovered spaces: 1
Features
- Entry location: Unit Placement(Ground,Walkout)
- Patio & porch: Deck, Patio
- Exterior features: Deck, Patio, City View(s), Garden, Professional Landscaping, Sprinkler System
- Pool features: Association, In Ground
- Has view: Yes
- View description: City
Lot
- Size: 4.95 Acres
Details
- Parcel number: S:63 B:001 L:0024A,699195
- Zoning: MR1
Construction
Type & style
- Home type: Townhouse
- Property subtype: Condominium, Townhouse
Materials
- Frame
Condition
- Updated/Remodeled
- Year built: 1984
Utilities & green energy
- Electric: 200+ Amp Service
- Sewer: Public Sewer
- Water: Public
- Utilities for property: for Electric Range, for Electric Oven, for Electric Dryer
Community & neighborhood
Community
- Community features: Public Transportation, Shopping, Park, Walk/Jog Trails, Golf, Medical Facility, Highway Access, House of Worship, Private School, Public School, T-Station, University
Location
- Region: Newton
HOA & financial
HOA
- HOA fee: $1,028 monthly
- Amenities included: Pool, Tennis Court(s), Recreation Facilities
- Services included: Insurance, Maintenance Structure, Road Maintenance, Maintenance Grounds, Snow Removal, Trash
Price history
| Date | Event | Price |
|---|---|---|
| 12/23/2025 | Sold | $1,312,500-4.5%$589/sqft |
Source: MLS PIN #73454146 Report a problem | ||
| 12/2/2025 | Contingent | $1,374,000$616/sqft |
Source: MLS PIN #73454146 Report a problem | ||
| 11/22/2025 | Price change | $1,374,000-1.8%$616/sqft |
Source: MLS PIN #73454146 Report a problem | ||
| 11/12/2025 | Listed for sale | $1,399,000$627/sqft |
Source: MLS PIN #73454146 Report a problem | ||
| 11/7/2025 | Listing removed | $1,399,000$627/sqft |
Source: MLS PIN #73451596 Report a problem | ||
Public tax history
| Year | Property taxes | Tax assessment |
|---|---|---|
| 2025 | $11,344 +3.4% | $1,157,500 +3% |
| 2024 | $10,968 +1.4% | $1,123,800 +5.8% |
| 2023 | $10,816 -3.2% | $1,062,500 |
Find assessor info on the county website
Neighborhood: Newton Corner
Nearby schools
GreatSchools rating
- 6/10Ward Elementary SchoolGrades: K-5Distance: 0.5 mi
- 7/10Bigelow Middle SchoolGrades: 6-8Distance: 1 mi
- 9/10Newton North High SchoolGrades: 9-12Distance: 1.9 mi
Schools provided by the listing agent
- Elementary: Ward
- Middle: Bigelow
- High: Newton North
Source: MLS PIN. This data may not be complete. We recommend contacting the local school district to confirm school assignments for this home.
Get a cash offer in 3 minutes
Find out how much your home could sell for in as little as 3 minutes with a no-obligation cash offer.
Estimated market value
$1,312,900
Get a cash offer in 3 minutes
Find out how much your home could sell for in as little as 3 minutes with a no-obligation cash offer.
Estimated market value
$1,312,900



