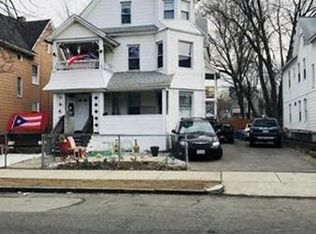Sold for $380,000
$380,000
67 Alexander St, Springfield, MA 01107
7beds
1,986sqft
Single Family Residence
Built in 1909
7,205 Square Feet Lot
$384,600 Zestimate®
$191/sqft
$2,789 Estimated rent
Home value
$384,600
$350,000 - $423,000
$2,789/mo
Zestimate® history
Loading...
Owner options
Explore your selling options
What's special
Welcome Home! This stunning Colonial with over 1,986 sq. of living space an excellent floor plan, all the amenities and a huge paved fenced backyard. The home features excellent craftmanship and exceptional design; located across from Baystate Medical Center. The entry has an elegant foyer with electric fireplace and staircase that offers you a glimpse of an era with a style one can only define as timeless. The stunning pocket doors leads you to the main living room, a great space entertain guest. A spacious kitchen, formal dining room with built-ins, family room. On the second floor you'll find an additional 3 good size bedrooms with gorgeous laminate hardwood floors, 1 full bath and access to the finished attic with three additional rooms one may serve as a spacious private home office. Updates include; Newer roof approx. 7 years old, shed, paved driveway, hot water tank, lead certificate available and much much more. This property is easy to show. Everything has been done for you!
Zillow last checked: 8 hours ago
Listing updated: August 23, 2025 at 06:11am
Listed by:
Irene Rivera 413-885-6525,
RE/MAX IGNITE 413-391-7928,
Irene Rivera 413-885-6525
Bought with:
Irene Rivera
RE/MAX IGNITE
Source: MLS PIN,MLS#: 73396461
Facts & features
Interior
Bedrooms & bathrooms
- Bedrooms: 7
- Bathrooms: 2
- Full bathrooms: 2
- Main level bathrooms: 1
- Main level bedrooms: 1
Primary bedroom
- Features: Flooring - Stone/Ceramic Tile, Remodeled
- Level: Main,Second
Bedroom 2
- Features: Closet, Flooring - Laminate
- Level: Second
Bedroom 3
- Features: Closet, Flooring - Laminate
- Level: Second
Bedroom 4
- Features: Closet, Flooring - Wall to Wall Carpet
- Level: Second
Bedroom 5
- Features: Closet, Flooring - Wall to Wall Carpet
- Level: Third
Primary bathroom
- Features: No
Bathroom 1
- Features: Bathroom - Full, Flooring - Stone/Ceramic Tile
- Level: First
Bathroom 2
- Features: Dryer Hookup - Electric, Remodeled, Washer Hookup
- Level: Main,Second
Dining room
- Features: Flooring - Laminate, Remodeled
- Level: Main,First
Family room
- Level: First
Kitchen
- Features: Ceiling Fan(s), Flooring - Stone/Ceramic Tile, Exterior Access, Recessed Lighting, Remodeled, Crown Molding
- Level: Main,First
Living room
- Features: Closet, Flooring - Laminate, Remodeled
- Level: First
Heating
- Steam, Natural Gas, Fireplace(s)
Cooling
- None
Appliances
- Included: Gas Water Heater, Water Heater, Range, Dishwasher, Microwave, Refrigerator
- Laundry: Main Level, First Floor, Electric Dryer Hookup, Washer Hookup
Features
- Closet
- Flooring: Tile, Concrete, Laminate, Wood Laminate, Flooring - Wall to Wall Carpet
- Doors: Pocket Door, Insulated Doors, French Doors
- Windows: Insulated Windows
- Basement: Full
- Number of fireplaces: 1
- Fireplace features: Living Room
Interior area
- Total structure area: 1,986
- Total interior livable area: 1,986 sqft
- Finished area above ground: 1,986
Property
Parking
- Total spaces: 16
- Parking features: Paved Drive, Off Street
- Uncovered spaces: 16
Features
- Patio & porch: Porch
- Exterior features: Porch, Rain Gutters, Storage, Fenced Yard
- Fencing: Fenced/Enclosed,Fenced
Lot
- Size: 7,205 sqft
Details
- Foundation area: 0
- Parcel number: S:00240 P:0017,2570614
- Zoning: R2
Construction
Type & style
- Home type: SingleFamily
- Architectural style: Colonial
- Property subtype: Single Family Residence
Materials
- Frame, Brick
- Foundation: Brick/Mortar
- Roof: Shingle
Condition
- Updated/Remodeled
- Year built: 1909
Utilities & green energy
- Electric: Circuit Breakers
- Sewer: Public Sewer
- Water: Public
- Utilities for property: for Electric Range, for Electric Dryer, Washer Hookup
Community & neighborhood
Security
- Security features: Security System
Community
- Community features: Public Transportation, Shopping, Park, Medical Facility, Laundromat, Highway Access, House of Worship, Public School, Sidewalks
Location
- Region: Springfield
Other
Other facts
- Listing terms: Contract
- Road surface type: Paved
Price history
| Date | Event | Price |
|---|---|---|
| 8/19/2025 | Sold | $380,000-3.8%$191/sqft |
Source: MLS PIN #73396461 Report a problem | ||
| 7/13/2025 | Contingent | $395,000$199/sqft |
Source: MLS PIN #73396461 Report a problem | ||
| 6/25/2025 | Listed for sale | $395,000+25.4%$199/sqft |
Source: MLS PIN #73396461 Report a problem | ||
| 3/23/2022 | Sold | $315,000+5.4%$159/sqft |
Source: MLS PIN #72942139 Report a problem | ||
| 2/16/2022 | Pending sale | $299,000$151/sqft |
Source: | ||
Public tax history
| Year | Property taxes | Tax assessment |
|---|---|---|
| 2025 | $4,259 +3.8% | $271,600 +6.3% |
| 2024 | $4,102 +5.7% | $255,400 +12.3% |
| 2023 | $3,879 +15.4% | $227,500 +27.4% |
Find assessor info on the county website
Neighborhood: Memorial Square
Nearby schools
GreatSchools rating
- 2/10Lincoln Elementary SchoolGrades: PK-5Distance: 0.4 mi
- NASpringfield Public Day Middle SchoolGrades: 6-8Distance: 0.2 mi
- 2/10High School Of CommerceGrades: 9-12Distance: 1.6 mi
Get pre-qualified for a loan
At Zillow Home Loans, we can pre-qualify you in as little as 5 minutes with no impact to your credit score.An equal housing lender. NMLS #10287.
Sell for more on Zillow
Get a Zillow Showcase℠ listing at no additional cost and you could sell for .
$384,600
2% more+$7,692
With Zillow Showcase(estimated)$392,292
