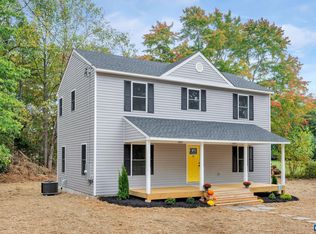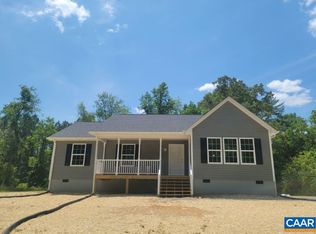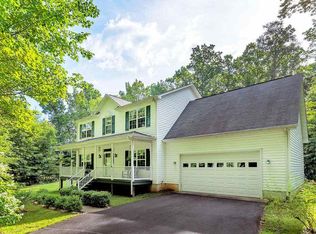Closed
$384,000
67 Albano Rd, Barboursville, VA 22923
3beds
1,536sqft
Single Family Residence
Built in 2024
0.48 Acres Lot
$391,200 Zestimate®
$250/sqft
$2,510 Estimated rent
Home value
$391,200
Estimated sales range
Not available
$2,510/mo
Zestimate® history
Loading...
Owner options
Explore your selling options
What's special
Don't miss this charming single-level home! With spacious rooms and tall ceilings, this 3-bedroom, 2-bath home, built in 2024, offers modern open-concept living. The eat in kitchen is a cook's dream, featuring white cabinetry, granite countertops, and stainless steel appliances. Luxury vinyl plank flooring flows throughout the main areas, while the bedrooms are cozy with plush carpeting. Enjoy outdoor relaxation on the front porch or the deck in the back. The side yard provides plenty of space for children or pets to play. Close to NGIC, North Fork Research Park, shopping and dining in Ruckersville. Open house Sunday 11/3 from 1-3pm!
Zillow last checked: 8 hours ago
Listing updated: April 11, 2025 at 08:36am
Listed by:
ANGELA FINK 434-806-8694,
KELLER WILLIAMS ALLIANCE - CHARLOTTESVILLE
Bought with:
ERICA GENTILE-HUSSAR, 0225243085
AVENUE REALTY, LLC
Source: CAAR,MLS#: 658195 Originating MLS: Charlottesville Area Association of Realtors
Originating MLS: Charlottesville Area Association of Realtors
Facts & features
Interior
Bedrooms & bathrooms
- Bedrooms: 3
- Bathrooms: 2
- Full bathrooms: 2
- Main level bathrooms: 2
- Main level bedrooms: 3
Bedroom
- Level: First
Bedroom
- Level: First
Bedroom
- Level: First
Bathroom
- Level: First
Bathroom
- Level: First
Family room
- Level: First
Kitchen
- Level: First
Laundry
- Level: First
Heating
- Heat Pump
Cooling
- Heat Pump
Appliances
- Included: Dishwasher, Electric Range, Gas Cooktop, Microwave, Refrigerator
- Laundry: Washer Hookup, Dryer Hookup
Features
- Primary Downstairs, Breakfast Bar, Eat-in Kitchen, Recessed Lighting
- Flooring: Luxury Vinyl Plank
- Has basement: No
- Has fireplace: Yes
- Fireplace features: Gas
Interior area
- Total structure area: 1,536
- Total interior livable area: 1,536 sqft
- Finished area above ground: 1,536
- Finished area below ground: 0
Property
Features
- Levels: One
- Stories: 1
- Patio & porch: Deck, Front Porch, Porch
- Pool features: None
Lot
- Size: 0.48 Acres
- Features: Level
Details
- Parcel number: 53 A 60
- Zoning description: A-1 Agricultural
Construction
Type & style
- Home type: SingleFamily
- Property subtype: Single Family Residence
Materials
- Stick Built
- Foundation: Block
- Roof: Architectural
Condition
- New construction: Yes
- Year built: 2024
Utilities & green energy
- Sewer: Septic Tank
- Water: Private, Well
- Utilities for property: Cable Available
Community & neighborhood
Location
- Region: Barboursville
- Subdivision: NONE
Price history
| Date | Event | Price |
|---|---|---|
| 4/11/2025 | Sold | $384,000$250/sqft |
Source: | ||
| 2/27/2025 | Pending sale | $384,000$250/sqft |
Source: | ||
| 2/6/2025 | Price change | $384,000-1.5%$250/sqft |
Source: | ||
| 10/24/2024 | Listed for sale | $390,000$254/sqft |
Source: | ||
Public tax history
Tax history is unavailable.
Neighborhood: 22923
Nearby schools
GreatSchools rating
- 6/10Ruckersville Elementary SchoolGrades: K-5Distance: 4.1 mi
- 4/10William Monroe Middle SchoolGrades: 6-8Distance: 7.6 mi
- 7/10William Monroe High SchoolGrades: 9-12Distance: 7.6 mi
Schools provided by the listing agent
- Elementary: Ruckersville
- Middle: William Monroe
- High: William Monroe
Source: CAAR. This data may not be complete. We recommend contacting the local school district to confirm school assignments for this home.

Get pre-qualified for a loan
At Zillow Home Loans, we can pre-qualify you in as little as 5 minutes with no impact to your credit score.An equal housing lender. NMLS #10287.


