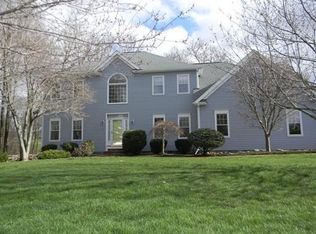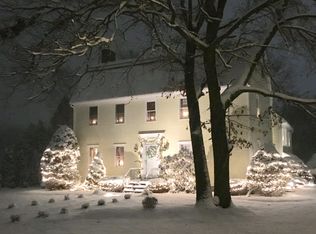This "Gold Star" Colonial is searching for a new owner to create their own loving memories in the home.Enjoy preparing gourmet meals in your updated kitchen with new granite countertops & custom cabinets, to be served in your spacious formal dining room.Entertain family & friends by the warmth of your fireplaced family room with Cathedral ceiling, skylights& French doors to the enclosed porch; or playing pool in the finished lower level. Enjoy a BBQ on those summer nights in the privacy of your fenced yard,on the deck or the enclosed porch overlooking the woods, surrounded by nature.This home boasts sun filled rooms, hardwood floors, open floor plan, & 1st floor Office as well as laundry.The 2nd floor offers 2 large bedrooms,a Master Suite with soaring ceiling, oversized bath,jetted tub, stall shower; & a 2nd larger bedroom suite that can be used for in-laws or Aupair. Conveniently located close to major highways,just seconds away from ASMA Charter School. Call to schedule appointment.
This property is off market, which means it's not currently listed for sale or rent on Zillow. This may be different from what's available on other websites or public sources.

