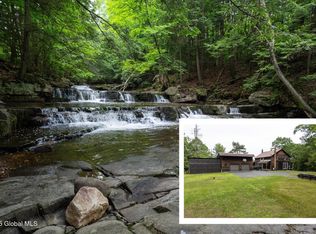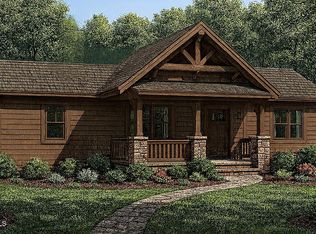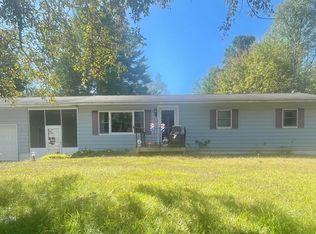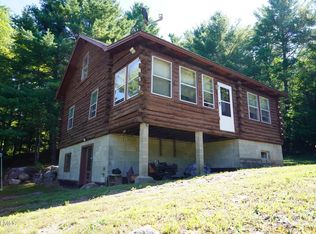Motivated seller...Remodeled lake-house on Paradox Lake. Concrete septic tank and a recent house inspection. Seller having some minor items repaired in hopes of a sale. Completely gutted and redone kitchen and bathroom. All new cabinets, countertops, and some flooring. Brand new forced hot air heat system, new hot water heater and fuel tank in the basement. This home sits on 1.57 acres and borders New York State Land to the east. This home boasts one-floor living and vaulted ceilings in most of the rooms. With some insulation in the full basement this home could be used year-round. Large newer screen porch at the top of the hill above the lake. Drilled well, septic system in place. Stone and brick wood burning fire-place for those chilly nights. 2-bedrooms currently with additional sleeping area or office space available. Plenty of room for expansion on this property. Priced to sell. Seller will consider all offers.
Active
Price cut: $9.5K (9/24)
$499,550
67 Adams Way, Paradox, NY 12870
3beds
1,050sqft
Single Family Residence, Residential
Built in 1940
1.57 Acres Lot
$-- Zestimate®
$476/sqft
$-- HOA
What's special
One-floor livingAll new cabinets
- 249 days |
- 1,162 |
- 56 |
Zillow last checked: 8 hours ago
Listing updated: December 01, 2025 at 06:10am
Listing by:
Gallo Realty ADK Inc 518-494-4600,
Walter S Swartz 5188105885
Source: Global MLS,MLS#: 202421936
Tour with a local agent
Facts & features
Interior
Bedrooms & bathrooms
- Bedrooms: 3
- Bathrooms: 1
- Full bathrooms: 1
Bedroom
- Level: First
Bedroom
- Level: First
Family room
- Level: First
Kitchen
- Level: First
Office
- Level: First
Heating
- Forced Air, Oil, Wood
Cooling
- None
Appliances
- Included: Electric Oven, Microwave, Refrigerator
- Laundry: None
Features
- High Speed Internet, Cathedral Ceiling(s)
- Flooring: Slate, Wood, Linoleum
- Windows: Insulated Windows
- Basement: Crawl Space,Full
- Number of fireplaces: 1
- Fireplace features: Family Room, Wood Burning
Interior area
- Total structure area: 1,050
- Total interior livable area: 1,050 sqft
- Finished area above ground: 1,050
- Finished area below ground: 0
Property
Parking
- Total spaces: 4
- Parking features: Stone, Driveway
- Has uncovered spaces: Yes
Features
- Patio & porch: Screened, Porch
- Exterior features: None, Dock
- Has view: Yes
- View description: Trees/Woods, Water
- Has water view: Yes
- Water view: Water
- Waterfront features: Lake Front
- Body of water: Paradox Lake
Lot
- Size: 1.57 Acres
- Features: Level, Private, Road Frontage, Sloped, Views, Wooded, Waterfront
Details
- Parcel number: 154600 137.1463.000
- Zoning description: Single Residence
- Special conditions: Estate
Construction
Type & style
- Home type: SingleFamily
- Architectural style: Hillside Ranch
- Property subtype: Single Family Residence, Residential
Materials
- Drywall, Vinyl Siding
- Foundation: Block, Stone
- Roof: Metal
Condition
- New construction: No
- Year built: 1940
Utilities & green energy
- Sewer: Septic Tank
- Water: Other
- Utilities for property: Cable Available
Community & HOA
HOA
- Has HOA: No
Location
- Region: Paradox
Financial & listing details
- Price per square foot: $476/sqft
- Tax assessed value: $528,600
- Annual tax amount: $5,880
- Date on market: 4/12/2025
Estimated market value
Not available
Estimated sales range
Not available
$1,472/mo
Price history
Price history
| Date | Event | Price |
|---|---|---|
| 9/24/2025 | Price change | $499,550-1.9%$476/sqft |
Source: | ||
| 8/28/2025 | Price change | $509,000-1.9%$485/sqft |
Source: | ||
| 8/11/2025 | Price change | $519,000-1.9%$494/sqft |
Source: | ||
| 7/10/2025 | Price change | $529,000-1.1%$504/sqft |
Source: | ||
| 4/12/2025 | Listed for sale | $535,000+3.1%$510/sqft |
Source: | ||
Public tax history
Public tax history
| Year | Property taxes | Tax assessment |
|---|---|---|
| 2024 | -- | $528,600 +19.6% |
| 2023 | -- | $442,100 +16% |
| 2022 | -- | $381,100 +15% |
Find assessor info on the county website
BuyAbility℠ payment
Estimated monthly payment
Boost your down payment with 6% savings match
Earn up to a 6% match & get a competitive APY with a *. Zillow has partnered with to help get you home faster.
Learn more*Terms apply. Match provided by Foyer. Account offered by Pacific West Bank, Member FDIC.Climate risks
Neighborhood: 12858
Nearby schools
GreatSchools rating
- 6/10Schroon Lake Central SchoolGrades: PK-12Distance: 6.2 mi
Schools provided by the listing agent
- Elementary: Schroon Lake Central
- High: Schroon Lake Central
Source: Global MLS. This data may not be complete. We recommend contacting the local school district to confirm school assignments for this home.
- Loading
- Loading



