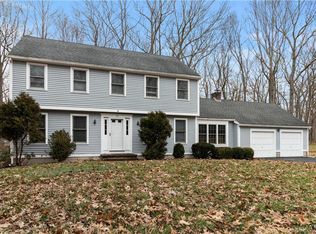Location! Walk/Bike to the beach and downtown Madison. Beautiful and extremely well maintained 4BR, 2 1/2 bath home on Acorn Rd with central air, natural gas and city water. Once inside, you'll appreciate the pristine condition of this house. A sunny kitchen with white cabinetry, newer stainless steel appliances offers a large pantry, breakfast bar and a separate eating area. Off the kitchen there's a generous size family room with a fireplace and french doors that open to the 41 foot deck which overlooks a level backyard. There's a mudroom off the family room that leads to the 2-car garage. Need an office? There is a room over the garage that's ideal for an office or a guest room. The living room and dining room are perfect for entertaining. On the 2nd floor you'll find 4 generous size bedrooms with the Master bedroom having a full bathroom. There's another full bathroom for the other 3 bedrooms. The finished basement space offers an additional 600 square feet for a recreation/play room or an exercise room. The 8x8 walk-in cedar closet is an added bonus too! Move-in condition and so close to town and the beach...you'll love this house!
This property is off market, which means it's not currently listed for sale or rent on Zillow. This may be different from what's available on other websites or public sources.
