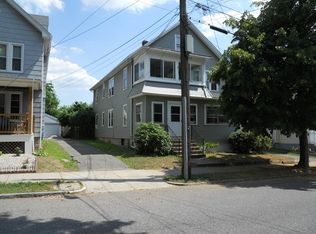Large vacant two family close to Baystate Hospital ready to be fully occupied. Both apartments have large kitchens with old fashioned pantries. The freshly painted apartments also have large living rooms, dining rooms and bedrooms with beautiful woodwork and hard wood floors. Both units have remodeled baths and updated kitchens. Two car garage and a small yard complete the picture. Looking for a nice place to call home with extra income, or a investment property this one is a smart choice. Highest and best by 7/29/20 noon.
This property is off market, which means it's not currently listed for sale or rent on Zillow. This may be different from what's available on other websites or public sources.
