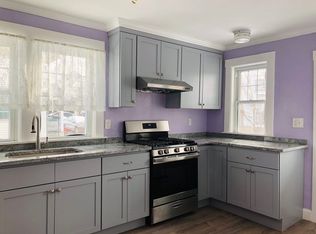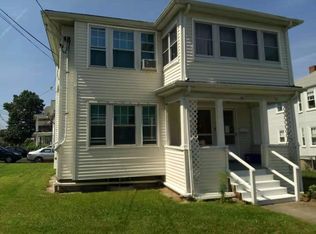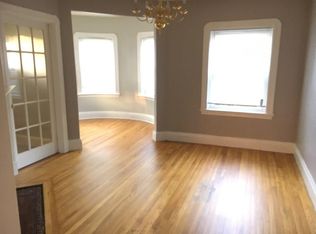WHAT A LOCATION! This fantastic home has been occupied and maintained by the same family since the 1950's. PERFECTLY SITUATED within walking distance to the MBTA station, the supermarket, MANY shops and restaurants on Billings or the beach. The kids can walk to and from school, from elementary through high school. Cosmetic updates on the interior will reveal beautiful hardwood floors throughout that have been protected underneath wall to wall carpeting. Nicely tiled bathrooms and a beautiful covered porch is found in the rear of both units. The generously-sized sunny back yard is perfect for gardening and entertaining. Separate OFF STREET PARKING for BOTH UNITS, that's right, two driveways! Vinyl siding, separate utility systems and a 6 year young roof. NO FLOOD ZONE. This house is a very SMART CHOICE!
This property is off market, which means it's not currently listed for sale or rent on Zillow. This may be different from what's available on other websites or public sources.


