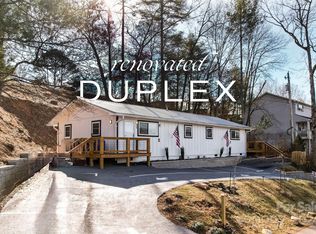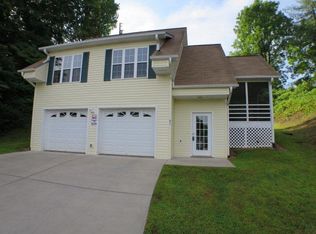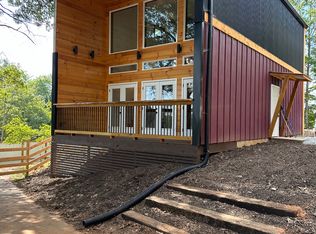Sold for $330,000 on 04/03/24
$330,000
67-69 Dearmin Ter, Franklin, NC 28734
2beds
--sqft
Residential, Multi Family, Current Rental
Built in 1978
-- sqft lot
$347,000 Zestimate®
$--/sqft
$1,276 Estimated rent
Home value
$347,000
$305,000 - $399,000
$1,276/mo
Zestimate® history
Loading...
Owner options
Explore your selling options
What's special
ACCEPTING BACK-UP OFFERS! Picture this: morning coffee on your charming hogwire deck, just steps from bustling cafes, breweries, and bakeries. This bright duplex offers the in-town life you crave without the hassle. Each unit showcases updated kitchens and baths, an airy open floor plan (perfect for hosting game nights!), and two comfy bedrooms – ideal for roommates or small families. Plus, the low-maintenance yard and paved driveway mean more time exploring your surroundings. Whether you're an investor seeking strong rental income or a homeowner craving convenience, this is your chance to snag a unique piece of downtown. Imagine, you could live in one unit and rent out the other, covering your mortgage while enjoying the perks of in-town living. Don't wait – schedule your showing today and discover your mountain oasis!
Zillow last checked: 8 hours ago
Listing updated: March 20, 2025 at 08:23pm
Listed by:
Rashaune H. De La Cruz,
Vignette Realty, LLC
Bought with:
Dawson Johnson, 337729
Realty One Group Vibe
Source: Carolina Smokies MLS,MLS#: 26035853
Facts & features
Interior
Bedrooms & bathrooms
- Bedrooms: 2
- Bathrooms: 1
- Full bathrooms: 1
Primary bedroom
- Level: First
- Area: 136.7
- Dimensions: 10.58 x 12.92
Bedroom 2
- Level: First
- Area: 89.38
- Dimensions: 9.75 x 9.17
Kitchen
- Level: First
- Area: 134.71
- Dimensions: 10.17 x 13.25
Living room
- Level: First
- Area: 215.11
- Dimensions: 14.67 x 14.67
Heating
- Electric
Cooling
- Other
Appliances
- Included: Dishwasher, Disposal, Microwave, Electric Oven/Range, Refrigerator, Washer, Dryer, Electric Water Heater
Features
- Ceiling Fan(s), Ceramic Tile Bath, Kitchen/Dining Room, Living/Dining Room, Main Level Living, Primary on Main Level
- Flooring: Ceramic Tile, Laminate
- Doors: Doors-Insulated
- Windows: Insulated Windows, Window Treatments
- Basement: Crawl Space
- Attic: Access Only
- Has fireplace: No
- Fireplace features: None
Interior area
- Living area range: < 800 Square Feet
Property
Parking
- Parking features: No Garage, None-Carport, Paved Driveway
- Has uncovered spaces: Yes
Features
- Patio & porch: Porch
- Has view: Yes
- View description: View Year Round
Lot
- Size: 10,454 sqft
- Features: Within City Limits
Details
- Parcel number: 6594392896
Construction
Type & style
- Home type: MultiFamily
- Architectural style: Ranch/Single
- Property subtype: Residential, Multi Family, Current Rental
Materials
- Board & Batten Siding
- Roof: Metal
Condition
- Year built: 1978
Utilities & green energy
- Sewer: Public Sewer
- Water: Public
- Utilities for property: Cell Service Available
Community & neighborhood
Location
- Region: Franklin
- Subdivision: Dearmin Subdivision
Other
Other facts
- Listing terms: Cash,Conventional,FHA
- Road surface type: Paved
Price history
| Date | Event | Price |
|---|---|---|
| 4/3/2024 | Sold | $330,000-10.6% |
Source: Carolina Smokies MLS #26035853 | ||
| 3/1/2024 | Contingent | $369,000 |
Source: Carolina Smokies MLS #26035853 | ||
| 2/20/2024 | Listed for sale | $369,000 |
Source: Carolina Smokies MLS #26035853 | ||
Public tax history
Tax history is unavailable.
Neighborhood: 28734
Nearby schools
GreatSchools rating
- 7/10East Franklin ElementaryGrades: K-4Distance: 0.5 mi
- 6/10Macon Middle SchoolGrades: 7-8Distance: 1.6 mi
- 6/10Franklin HighGrades: 9-12Distance: 0.5 mi

Get pre-qualified for a loan
At Zillow Home Loans, we can pre-qualify you in as little as 5 minutes with no impact to your credit score.An equal housing lender. NMLS #10287.


