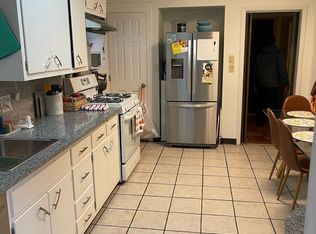Welcome to Weehawken! Rare, elegant, single family home with inviting open floor plan. This home has four (4) full floors of living, stunning details and upgrades. The expansive, open layout begs for entertaining and socializing the minute you enter this beauty. The sunny Great Room flows easily to the dining room and the modern, flawless kitchen has abundant cabinet and counter space with high-end, tech savvy stainless steel appliances. Energy efficient new Anderson windows allow plenty of sunshine and comfort all year long. New light oak floors set the tone for a canvas of color and charm, while recessed lighting and gas fireplace add a dramatic effect. Marble floors accent the upper living levels featuring 5 Bedrooms and 2 full bathrooms with plenty of room to grow. Welcome your guests to your perfectly renovated lower level bedroom suite through a beautiful, separate entrance. Ideal as an in-law suite or additional family living space. Plus extra âhobbyâ rooms await your enjoyment. The home is situated on a large double lot, 50 x 100 feet with detached garage and extra driveway parking. Relax in the backyard sanctuary of your dreams with plenty of room for gardening or entertaining. 67-69 Columbia Terrace is just a block from Boulevard East with itâs breathtaking views of NYC skyline and the Hudson River. Enjoy the proximity to Blvd East scenic water front, historic Hamilton Park and upscale dining. This home is ideally located on the quiet block of this tree lined neighborhood and just a quick few minutes commute to NYC. Welcome Home.
This property is off market, which means it's not currently listed for sale or rent on Zillow. This may be different from what's available on other websites or public sources.

