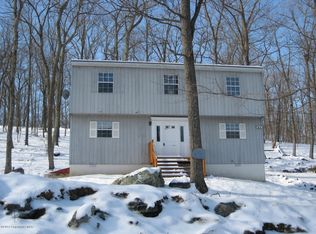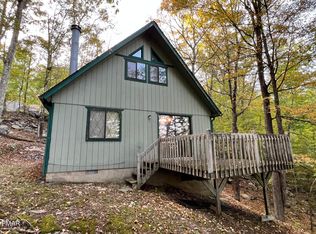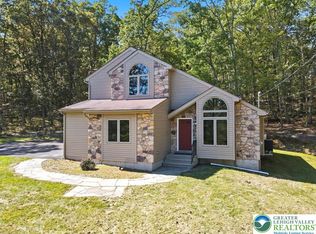Located on a 3 Lot Site at end of Cul-de-sac with Mountain Views! Four Year Old LTS Contemporary with 4 Bedrooms, 2.5 Baths, Living room w/ Gas fireplace, Master bedroom w/ full bath, family room, oak kitchen w/ breakfast bar and 1 car garage. Central air a plus!, Baths: 1/2 Bath Lev 1, Baths: 2 Bath Lev 2, Eating Area: Dining Area, Eating Area: Modern KT
This property is off market, which means it's not currently listed for sale or rent on Zillow. This may be different from what's available on other websites or public sources.



