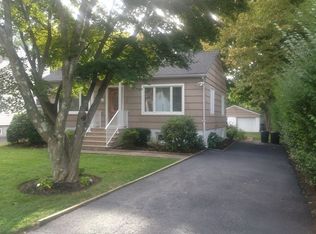Move right into this Fully Renovated Cape Cod style home in the sought after Pequannock Township! A truly special home, updated and ready for you to feel right at Home! Impressive Newer Kitchen with Granite Counters, New SS Apliances, under counter & Recessed Lighting. The 1st floor boasting hardwood flrs,formal dining rm , Living rm w/ Gas Fireplace, updated Full Bath and Two Bedrooms.. Two additional Bedrooms and updated Full Bath located on the 2nd floor New Carpet on Stairs and one bedroom (other bdrms have hardwood). All New Windows, Newer Central air, New Furnace, and Lawn Sprinkler System as well as an Outside Hookup for your Generator. A detached One Car Garage ,New Garage door & opener & Multi Car Driveway . All at an entry level price! Don't Wait !
This property is off market, which means it's not currently listed for sale or rent on Zillow. This may be different from what's available on other websites or public sources.

