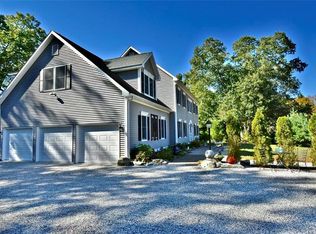Sold for $649,000
$649,000
67-3 Norwich Salem Road, Lyme, CT 06371
4beds
3,600sqft
Single Family Residence
Built in 2003
0.98 Acres Lot
$678,200 Zestimate®
$180/sqft
$5,062 Estimated rent
Home value
$678,200
$604,000 - $766,000
$5,062/mo
Zestimate® history
Loading...
Owner options
Explore your selling options
What's special
This beautiful, spacious home is move-in ready! Truly a wonderful surprise from the minute you enter, featuring gleaming hardwood floors, 9' ceilings, an open kitchen/family room/dining area, a separate dining room, a large living room and bath complete the main level. The upper level features a large primary bedroom suite with full bath. Three additional nicely sized bedrooms that share a full bath. A huge bonus room with a vaulted ceiling & skylights provides versatile space for an in-home office, game room, rec room,...extra guests. This home provides plenty of storage space in the walk up attic, full basement and the over-sized 2 car garage. The private backyard is the perfect spot to spend long lazy days dining outside on the deck, swimming in the pool, or spending time with family & friends. You will never want to leave home! The many recent updates like the newly painted interior, new carpeting, and new lighting, is the perfect neutral palate to move right in and make it your own. Located just minutes from the Hadlyme Market, Whalebone Cove, the Hadlyme/Chester Ferry, Gillette's Castle, and the Goodspeed Opera house. Lyme, CT is a wonderful place to call home & is best known for boating, the Hamburg Cove, the CT River, rolling hills, preserved land, and many hiking trails all conveniently located between NY & Boston. Exterior cameras and alarm system.
Zillow last checked: 8 hours ago
Listing updated: May 23, 2025 at 07:47am
Listed by:
Jodi Strycharz 860-884-3011,
William Pitt Sotheby's Int'l 860-767-7488
Bought with:
Bill H. Smart, RES.0808972
YellowBrick Real Estate LLC
Source: Smart MLS,MLS#: 24085172
Facts & features
Interior
Bedrooms & bathrooms
- Bedrooms: 4
- Bathrooms: 3
- Full bathrooms: 2
- 1/2 bathrooms: 1
Primary bedroom
- Features: Full Bath, Whirlpool Tub, Walk-In Closet(s), Wall/Wall Carpet
- Level: Upper
- Area: 316.48 Square Feet
- Dimensions: 17.2 x 18.4
Bedroom
- Level: Upper
- Area: 162.61 Square Feet
- Dimensions: 10.1 x 16.1
Bedroom
- Level: Upper
- Area: 159.84 Square Feet
- Dimensions: 11.1 x 14.4
Bedroom
- Level: Upper
- Area: 299.28 Square Feet
- Dimensions: 17.2 x 17.4
Bathroom
- Level: Main
- Area: 61.41 Square Feet
- Dimensions: 6.9 x 8.9
Bathroom
- Level: Upper
- Area: 82.72 Square Feet
- Dimensions: 8.8 x 9.4
Dining room
- Features: High Ceilings, Hardwood Floor
- Level: Main
- Area: 185.9 Square Feet
- Dimensions: 13 x 14.3
Great room
- Features: High Ceilings, Fireplace, Hardwood Floor
- Level: Main
- Area: 387.36 Square Feet
- Dimensions: 14.4 x 26.9
Kitchen
- Features: High Ceilings, Breakfast Bar, Granite Counters, Dining Area, Hardwood Floor
- Level: Main
- Area: 327.47 Square Feet
- Dimensions: 14.3 x 22.9
Living room
- Features: High Ceilings, Hardwood Floor
- Level: Main
- Area: 226.32 Square Feet
- Dimensions: 12.3 x 18.4
Rec play room
- Features: Skylight, Vaulted Ceiling(s)
- Level: Upper
- Area: 374.46 Square Feet
- Dimensions: 15.8 x 23.7
Heating
- Forced Air, Oil
Cooling
- Central Air
Appliances
- Included: Oven/Range, Refrigerator, Dishwasher, Washer, Dryer, Water Heater
- Laundry: Upper Level
Features
- Basement: Full,Storage Space,Interior Entry,Concrete
- Attic: Storage,Floored,Walk-up
- Number of fireplaces: 1
Interior area
- Total structure area: 3,600
- Total interior livable area: 3,600 sqft
- Finished area above ground: 3,600
Property
Parking
- Total spaces: 2
- Parking features: Attached, Garage Door Opener
- Attached garage spaces: 2
Features
- Patio & porch: Deck
- Exterior features: Rain Gutters, Garden, Lighting
- Has private pool: Yes
- Pool features: Above Ground
Lot
- Size: 0.98 Acres
- Features: Level, Open Lot
Details
- Parcel number: 2327341
- Zoning: RU4
Construction
Type & style
- Home type: SingleFamily
- Architectural style: Colonial
- Property subtype: Single Family Residence
Materials
- Vinyl Siding
- Foundation: Concrete Perimeter
- Roof: Asphalt
Condition
- New construction: No
- Year built: 2003
Utilities & green energy
- Sewer: Septic Tank
- Water: Well
Community & neighborhood
Security
- Security features: Security System
Community
- Community features: Library
Location
- Region: Lyme
- Subdivision: North Lyme
Price history
| Date | Event | Price |
|---|---|---|
| 5/22/2025 | Sold | $649,000$180/sqft |
Source: | ||
| 5/15/2025 | Pending sale | $649,000$180/sqft |
Source: | ||
| 4/2/2025 | Listed for sale | $649,000-7.2%$180/sqft |
Source: | ||
| 10/1/2024 | Listing removed | $699,000$194/sqft |
Source: | ||
| 8/29/2024 | Price change | $699,000-6.2%$194/sqft |
Source: | ||
Public tax history
Tax history is unavailable.
Neighborhood: 06371
Nearby schools
GreatSchools rating
- 7/10Mile Creek SchoolGrades: K-5Distance: 10.2 mi
- 8/10Lyme-Old Lyme Middle SchoolGrades: 6-8Distance: 7.8 mi
- 8/10Lyme-Old Lyme High SchoolGrades: 9-12Distance: 7.7 mi
Schools provided by the listing agent
- Elementary: Lyme Consolidated
- Middle: Lyme-Old Lyme
- High: Lyme-Old Lyme
Source: Smart MLS. This data may not be complete. We recommend contacting the local school district to confirm school assignments for this home.
Get pre-qualified for a loan
At Zillow Home Loans, we can pre-qualify you in as little as 5 minutes with no impact to your credit score.An equal housing lender. NMLS #10287.
Sell with ease on Zillow
Get a Zillow Showcase℠ listing at no additional cost and you could sell for —faster.
$678,200
2% more+$13,564
With Zillow Showcase(estimated)$691,764
