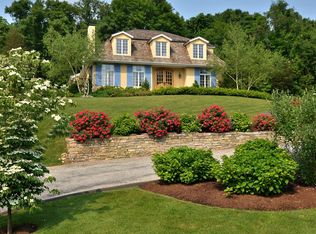Sold for $515,000
$515,000
67-1 Wig Hill Road, Chester, CT 06412
4beds
2,676sqft
Single Family Residence
Built in 1987
2.85 Acres Lot
$650,100 Zestimate®
$192/sqft
$3,818 Estimated rent
Home value
$650,100
$598,000 - $715,000
$3,818/mo
Zestimate® history
Loading...
Owner options
Explore your selling options
What's special
Spectacular 2700 Sq/Ft Contemporary Colonial secluded on a 2.85 Acre lot in the Wig Hill Area of Chester! Conveniently located yet dramatically private! Check out those pics & our Virtual Reality Tour. Four Bedrooms, 3.5 Baths, Gleaming Hardwoods, Open & Spacious Floor Plan, Freshly Painted, Formal Dining, Beautiful Built-Ins, Soapstone Countertops, Two Fireplaces, First Floor Family Room & Living Room, Full Basement, Two Car Garage, First & Second Floor Laundry, Central AC, Large Master Suite w/ a Dressing Room and a Private Exterior Deck for those much needed quiet moments! Terrific Blue Stone Patio taking full advantage of the tranquil surroundings. It is still a great time to buy a home. We are always here to help.
Zillow last checked: 8 hours ago
Listing updated: February 16, 2023 at 06:33am
Listed by:
The Bill Heenan Team,
Bill Heenan 860-606-4881,
William Raveis Real Estate 860-739-4455
Bought with:
Allison Ciarcia, RES.0814301
William Raveis Real Estate
Source: Smart MLS,MLS#: 170513834
Facts & features
Interior
Bedrooms & bathrooms
- Bedrooms: 4
- Bathrooms: 4
- Full bathrooms: 3
- 1/2 bathrooms: 1
Primary bedroom
- Features: Balcony/Deck, Built-in Features, French Doors, Full Bath, Vaulted Ceiling(s), Walk-In Closet(s)
- Level: Upper
- Area: 418 Square Feet
- Dimensions: 19 x 22
Bedroom
- Features: Full Bath, Hardwood Floor
- Level: Upper
- Area: 176 Square Feet
- Dimensions: 11 x 16
Bedroom
- Features: Hardwood Floor
- Level: Upper
- Area: 100 Square Feet
- Dimensions: 10 x 10
Bedroom
- Features: Hardwood Floor
- Level: Upper
- Area: 121 Square Feet
- Dimensions: 11 x 11
Dining room
- Features: Hardwood Floor
- Level: Main
- Area: 143 Square Feet
- Dimensions: 11 x 13
Great room
- Features: Fireplace, Hardwood Floor
- Level: Upper
- Area: 208 Square Feet
- Dimensions: 13 x 16
Kitchen
- Features: Bay/Bow Window, Dining Area, Fireplace, French Doors, Granite Counters, Hardwood Floor
- Level: Main
- Area: 156 Square Feet
- Dimensions: 12 x 13
Living room
- Features: Bay/Bow Window, Built-in Features, Fireplace, French Doors, Hardwood Floor
- Level: Main
- Area: 234 Square Feet
- Dimensions: 13 x 18
Heating
- Forced Air, Propane
Cooling
- Central Air
Appliances
- Included: Oven/Range, Refrigerator, Dishwasher, Electric Water Heater
- Laundry: Main Level
Features
- Open Floorplan
- Windows: Thermopane Windows
- Basement: Full,Unfinished
- Attic: Access Via Hatch
- Number of fireplaces: 2
Interior area
- Total structure area: 2,676
- Total interior livable area: 2,676 sqft
- Finished area above ground: 2,676
- Finished area below ground: 0
Property
Parking
- Total spaces: 6
- Parking features: Attached, Private
- Attached garage spaces: 2
- Has uncovered spaces: Yes
Features
- Patio & porch: Deck, Patio, Porch
- Exterior features: Rain Gutters, Sidewalk
- Waterfront features: Access
Lot
- Size: 2.85 Acres
- Features: Rear Lot, Few Trees
Details
- Parcel number: 941206
- Zoning: R-2
Construction
Type & style
- Home type: SingleFamily
- Architectural style: Colonial,Contemporary
- Property subtype: Single Family Residence
Materials
- Wood Siding
- Foundation: Concrete Perimeter
- Roof: Asphalt
Condition
- New construction: No
- Year built: 1987
Utilities & green energy
- Sewer: Septic Tank
- Water: Well
Green energy
- Energy efficient items: Windows
Community & neighborhood
Community
- Community features: Near Public Transport, Lake, Library, Medical Facilities, Park, Playground, Shopping/Mall
Location
- Region: Chester
- Subdivision: Wig Hill
Price history
| Date | Event | Price |
|---|---|---|
| 2/14/2023 | Sold | $515,000-0.9%$192/sqft |
Source: | ||
| 1/17/2023 | Pending sale | $519,900$194/sqft |
Source: | ||
| 12/6/2022 | Price change | $519,900-1.9%$194/sqft |
Source: | ||
| 11/17/2022 | Listed for sale | $529,900$198/sqft |
Source: | ||
| 11/8/2022 | Pending sale | $529,900$198/sqft |
Source: | ||
Public tax history
Tax history is unavailable.
Neighborhood: Chester Center
Nearby schools
GreatSchools rating
- 6/10Chester Elementary SchoolGrades: K-6Distance: 2.3 mi
- 3/10John Winthrop Middle SchoolGrades: 6-8Distance: 3 mi
- 7/10Valley Regional High SchoolGrades: 9-12Distance: 3 mi
Schools provided by the listing agent
- Elementary: Chester
Source: Smart MLS. This data may not be complete. We recommend contacting the local school district to confirm school assignments for this home.
Get pre-qualified for a loan
At Zillow Home Loans, we can pre-qualify you in as little as 5 minutes with no impact to your credit score.An equal housing lender. NMLS #10287.
Sell with ease on Zillow
Get a Zillow Showcase℠ listing at no additional cost and you could sell for —faster.
$650,100
2% more+$13,002
With Zillow Showcase(estimated)$663,102
