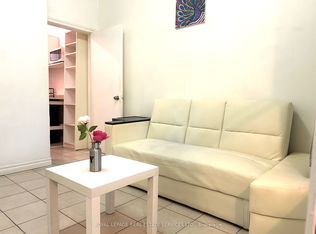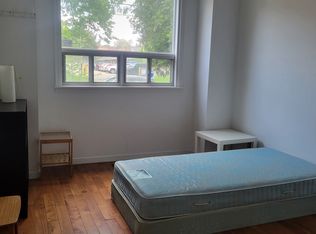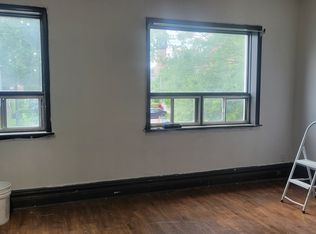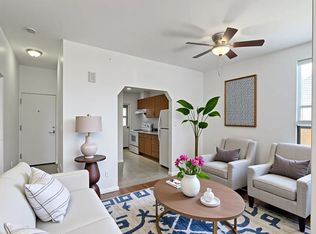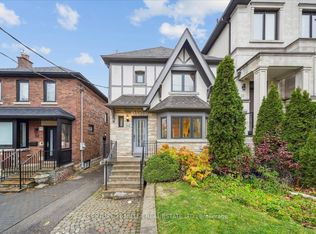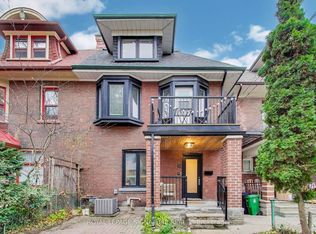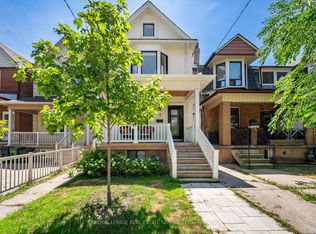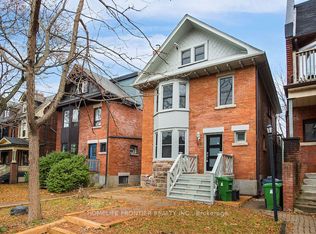Own a Piece of Toronto's Most Vibrant Neighbourhood, Kensington Market! This architectural townhouse in the heart of Kensington Market offers versatility, charm, & modern convenience. This home has three self-contained units, each featuring two bedrooms, a kitchen, a bathroom, & in-unit laundry, making it ideal for multi-generational living or private yet connected spaces for extended family. Fully renovated in 2021, this freehold property is steps from Chinatown, Little Italy, U of T, & Toronto Western Hospital. Enjoy a walkable lifestyle surrounded by shops, restaurants, markets, & transit. With top schools, major employers, & a thriving arts & food scene nearby, this is a chance to own a beautifully restored home in a historic neighbourhood. A home inspection was completed in September 2024 (find attached). The photos used for this listing were taken in 2021, prior to tenants moving in.
For sale
C$2,250,000
66A Bellevue Ave, Toronto, ON M5T 2N4
6beds
3baths
Townhouse
Built in ----
1,711 Square Feet Lot
$-- Zestimate®
C$--/sqft
C$-- HOA
What's special
- 286 days |
- 31 |
- 0 |
Zillow last checked: 8 hours ago
Listing updated: September 22, 2025 at 09:35am
Listed by:
ROYAL HERITAGE REALTY LTD.
Source: TRREB,MLS®#: C12007016 Originating MLS®#: Toronto Regional Real Estate Board
Originating MLS®#: Toronto Regional Real Estate Board
Facts & features
Interior
Bedrooms & bathrooms
- Bedrooms: 6
- Bathrooms: 3
Heating
- Forced Air, Gas
Cooling
- Central Air
Appliances
- Included: Water Heater
Features
- Basement: Apartment,Separate Entrance
- Has fireplace: Yes
- Fireplace features: Electric, Living Room
Interior area
- Living area range: 1100-1500 null
Property
Parking
- Total spaces: 2
- Parking features: Private, Available
Features
- Stories: 2
- Patio & porch: Deck, Porch
- Exterior features: Awning(s), Lighting, Year Round Living
- Pool features: None
- Has view: Yes
- View description: Downtown, City
- Waterfront features: None
Lot
- Size: 1,711 Square Feet
- Features: Public Transit, Library, Park, Rec./Commun.Centre, School
Details
- Parcel number: 212360210
Construction
Type & style
- Home type: Townhouse
- Property subtype: Townhouse
Materials
- Brick
- Foundation: Stone
- Roof: Asphalt Shingle
Utilities & green energy
- Sewer: Sewer
Community & HOA
Community
- Security: Smoke Detector(s), Carbon Monoxide Detector(s)
Location
- Region: Toronto
Financial & listing details
- Annual tax amount: C$6,295
- Date on market: 3/7/2025
ROYAL HERITAGE REALTY LTD.
By pressing Contact Agent, you agree that the real estate professional identified above may call/text you about your search, which may involve use of automated means and pre-recorded/artificial voices. You don't need to consent as a condition of buying any property, goods, or services. Message/data rates may apply. You also agree to our Terms of Use. Zillow does not endorse any real estate professionals. We may share information about your recent and future site activity with your agent to help them understand what you're looking for in a home.
Price history
Price history
Price history is unavailable.
Public tax history
Public tax history
Tax history is unavailable.Climate risks
Neighborhood: Kensington
Nearby schools
GreatSchools rating
No schools nearby
We couldn't find any schools near this home.
- Loading
