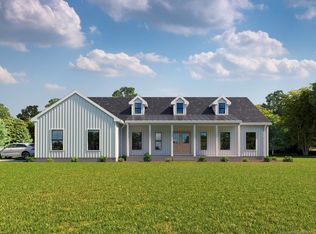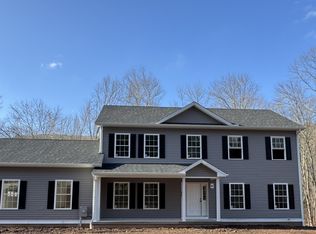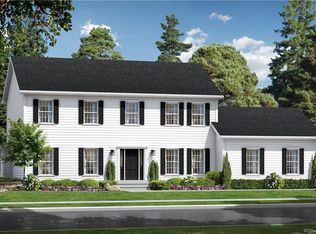Sold for $805,841
$805,841
669A Mountain Road, Cheshire, CT 06410
4beds
2,600sqft
Single Family Residence
Built in 2024
1.84 Acres Lot
$843,000 Zestimate®
$310/sqft
$4,481 Estimated rent
Home value
$843,000
$750,000 - $953,000
$4,481/mo
Zestimate® history
Loading...
Owner options
Explore your selling options
What's special
Blue Trail Estates in Cheshire welcomes you to the south end of Cheshire. Build the custom home of your dreams on ~ 2 acres of land. Consider the Spruce model which offers 2,600 sqft of living space w/ 4 Bedrooms and 2 1/2 Baths. It includes a spacious foyer with double coat closets, mudroom, half bath & laundry off garage entry, an open floor plan between the family room, dinette & kitchen, gas log fireplace, and kitchen pantry. The formal dining room and office perfectly complete the main level. Beautiful hardwood Flooring is included for the main level living areas and the 2nd floor landing. Upstairs, you will enjoy a spacious primary bedroom with en-suite and walk-in closet, plus 3 guests bedrooms and full bathroom with linen closet. Blue Trail Estates Backs Up to Over 300 Acres of Protected Open Space and provides Direct Access to the Quinnipiac Blue-Blazed Hiking Trail System. Our local/custom builder can also price your own plans or help to create a plan that meets all your wishes! Pictured rendering may reflect upgraded options.
Zillow last checked: 8 hours ago
Listing updated: January 23, 2025 at 02:38pm
Listed by:
TEAM LEGEND OF COLDWELL BANKER REALTY,
Philip A. Giampietro 203-415-7664,
Coldwell Banker Realty 203-272-1633,
Co-Listing Agent: Kathleen Maloney 203-213-9198,
Coldwell Banker Realty
Bought with:
Chuck J. Ciambriello, RES.0790254
Coldwell Banker Realty
Source: Smart MLS,MLS#: 24019396
Facts & features
Interior
Bedrooms & bathrooms
- Bedrooms: 4
- Bathrooms: 3
- Full bathrooms: 2
- 1/2 bathrooms: 1
Primary bedroom
- Features: Full Bath, Stall Shower, Walk-In Closet(s), Wall/Wall Carpet, Tile Floor
- Level: Upper
- Area: 221 Square Feet
- Dimensions: 17 x 13
Bedroom
- Features: Wall/Wall Carpet
- Level: Upper
- Area: 182 Square Feet
- Dimensions: 13 x 14
Bedroom
- Features: Wall/Wall Carpet
- Level: Upper
- Area: 182 Square Feet
- Dimensions: 13 x 14
Bedroom
- Features: Wall/Wall Carpet
- Level: Upper
- Area: 156 Square Feet
- Dimensions: 13 x 12
Bathroom
- Features: Tub w/Shower, Tile Floor
- Level: Upper
Dining room
- Features: High Ceilings, Hardwood Floor
- Level: Main
- Area: 182 Square Feet
- Dimensions: 14 x 13
Family room
- Features: High Ceilings, Gas Log Fireplace, Hardwood Floor
- Level: Main
- Area: 304 Square Feet
- Dimensions: 16 x 19
Kitchen
- Features: High Ceilings, Kitchen Island, Pantry, Sliders, Hardwood Floor
- Level: Main
- Area: 288 Square Feet
- Dimensions: 16 x 18
Study
- Features: High Ceilings, Hardwood Floor
- Level: Main
- Area: 182 Square Feet
- Dimensions: 14 x 13
Heating
- Forced Air, Propane
Cooling
- Central Air
Appliances
- Included: None, Tankless Water Heater
- Laundry: Upper Level, Mud Room
Features
- Entrance Foyer
- Windows: Thermopane Windows
- Basement: Full,Unfinished
- Attic: Access Via Hatch
- Number of fireplaces: 1
- Fireplace features: Insert
Interior area
- Total structure area: 2,600
- Total interior livable area: 2,600 sqft
- Finished area above ground: 2,600
Property
Parking
- Total spaces: 2
- Parking features: Attached, Garage Door Opener
- Attached garage spaces: 2
Features
- Exterior features: Rain Gutters
Lot
- Size: 1.84 Acres
- Features: Borders Open Space, Landscaped
Details
- Parcel number: 999999999
- Zoning: R-80
Construction
Type & style
- Home type: SingleFamily
- Architectural style: Colonial
- Property subtype: Single Family Residence
Materials
- Vinyl Siding
- Foundation: Concrete Perimeter
- Roof: Asphalt
Condition
- To Be Built
- New construction: Yes
- Year built: 2024
Utilities & green energy
- Sewer: Septic Tank
- Water: Public
- Utilities for property: Underground Utilities
Green energy
- Energy efficient items: Thermostat, Windows
Community & neighborhood
Community
- Community features: Basketball Court, Golf, Park, Private School(s), Pool, Public Rec Facilities, Shopping/Mall, Tennis Court(s)
Location
- Region: Cheshire
- Subdivision: Blue Trails Estate
Price history
| Date | Event | Price |
|---|---|---|
| 1/22/2025 | Sold | $805,841-3.1%$310/sqft |
Source: | ||
| 7/9/2024 | Pending sale | $832,000$320/sqft |
Source: | ||
| 6/29/2024 | Listing removed | -- |
Source: | ||
| 5/21/2024 | Listed for sale | $832,000$320/sqft |
Source: | ||
Public tax history
Tax history is unavailable.
Neighborhood: 06410
Nearby schools
GreatSchools rating
- 9/10Norton SchoolGrades: K-6Distance: 1 mi
- 7/10Dodd Middle SchoolGrades: 7-8Distance: 2.2 mi
- 9/10Cheshire High SchoolGrades: 9-12Distance: 1.3 mi
Schools provided by the listing agent
- Elementary: Norton
- Middle: Dodd
- High: Cheshire
Source: Smart MLS. This data may not be complete. We recommend contacting the local school district to confirm school assignments for this home.

Get pre-qualified for a loan
At Zillow Home Loans, we can pre-qualify you in as little as 5 minutes with no impact to your credit score.An equal housing lender. NMLS #10287.


