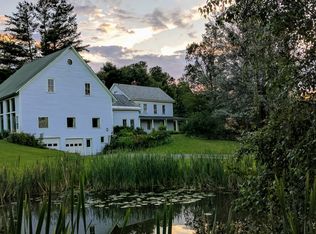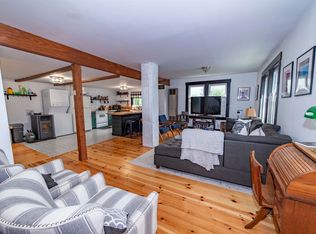Closed
Listed by:
Michelle O'Neil,
Deerfield Valley Real Estate 802-464-3055
Bought with: Deerfield Valley Real Estate
$310,000
6699 VT Route 100, Whitingham, VT 05361
3beds
1,513sqft
Single Family Residence
Built in 1893
1.1 Acres Lot
$309,800 Zestimate®
$205/sqft
$2,941 Estimated rent
Home value
$309,800
$201,000 - $477,000
$2,941/mo
Zestimate® history
Loading...
Owner options
Explore your selling options
What's special
Welcome to this charming historic home that has been lovingly brought back to life by its current owners! Featuring beautifully restored plaster walls, high ceilings, and stunning refinished wide plank flooring. Step inside and you’ll be greeted by a spacious mudroom and cozy sitting area—there’s plenty of room to relax before you move into the bright and inviting living space. The large eat-in kitchen has granite countertops, a deep farmhouse sink, a gas range, ample cabinets, pantry storage and there is a convenient first floor full bathroom and laundry closet. On the second floor, you’ll find three lovely bedrooms and a full bathroom. The first bedroom has a generous walk-in closet and is roomy enough for a king-size bed. The second bedroom features curved plaster, newly built barn doors for added storage and is surprisingly spacious with room for a home office. The traditional slate roof and locally sourced stone wall along the porch adds to the Vermont charm. Outside you’ll enjoy a dining area, space for gardening and river frontage. Plus, you’re less than 500 yards from the boat launch to Harriman Reservoir, where you can have fun motorboating, kayaking, and swimming! And for the adventure seekers, you’ll be just minutes away from trails for hiking, biking, cross-country skiing and golf. Less than 30 minutes to the slopes at Mount Snow ski resort, Berkshire East, and Dutch Hill. Conveniently connected to town sewer, this home is turn key and being sold furnished.
Zillow last checked: 8 hours ago
Listing updated: June 20, 2025 at 07:06am
Listed by:
Michelle O'Neil,
Deerfield Valley Real Estate 802-464-3055
Bought with:
Michelle O'Neil
Deerfield Valley Real Estate
Source: PrimeMLS,MLS#: 5038504
Facts & features
Interior
Bedrooms & bathrooms
- Bedrooms: 3
- Bathrooms: 2
- Full bathrooms: 2
Heating
- Oil, Radiator
Cooling
- None
Appliances
- Included: Dishwasher, Dryer, Microwave, Refrigerator, Washer, Gas Stove
- Laundry: 1st Floor Laundry
Features
- Flooring: Wood
- Basement: Bulkhead,Concrete Floor,Unfinished,Interior Access,Exterior Entry,Interior Entry
Interior area
- Total structure area: 2,513
- Total interior livable area: 1,513 sqft
- Finished area above ground: 1,513
- Finished area below ground: 0
Property
Parking
- Parking features: Dirt
Features
- Levels: Two
- Stories: 2
- Patio & porch: Covered Porch
- Exterior features: Garden
- Waterfront features: Lakes, River Front
- Frontage length: Road frontage: 75
Lot
- Size: 1.10 Acres
- Features: Trail/Near Trail, Walking Trails, In Town, Near Skiing, Rural
Details
- Parcel number: 75323910279
- Zoning description: Village
Construction
Type & style
- Home type: SingleFamily
- Architectural style: Cape,Historic Vintage,New Englander
- Property subtype: Single Family Residence
Materials
- Cellulose Insulation, Wood Frame, Clapboard Exterior
- Foundation: Fieldstone
- Roof: Slate
Condition
- New construction: No
- Year built: 1893
Utilities & green energy
- Electric: Circuit Breakers
- Sewer: Public Sewer
- Utilities for property: Propane
Community & neighborhood
Security
- Security features: Carbon Monoxide Detector(s), Smoke Detector(s)
Location
- Region: Whitingham
Other
Other facts
- Road surface type: Paved
Price history
| Date | Event | Price |
|---|---|---|
| 6/20/2025 | Sold | $310,000$205/sqft |
Source: | ||
| 4/30/2025 | Listed for sale | $310,000+416.7%$205/sqft |
Source: | ||
| 1/3/2017 | Sold | $60,000$40/sqft |
Source: Public Record | ||
Public tax history
| Year | Property taxes | Tax assessment |
|---|---|---|
| 2024 | -- | $66,400 |
| 2023 | -- | $66,400 +28.7% |
| 2022 | -- | $51,600 |
Find assessor info on the county website
Neighborhood: 05361
Nearby schools
GreatSchools rating
- 5/10Deerfield Valley Elementary SchoolGrades: PK-5Distance: 7 mi
- 5/10Twin Valley Middle High SchoolGrades: 6-12Distance: 2.2 mi
Schools provided by the listing agent
- Elementary: Deerfield Valley Elem. Sch
- Middle: Twin Valley Middle School
- High: Twin Valley High School
- District: Windham Southwest
Source: PrimeMLS. This data may not be complete. We recommend contacting the local school district to confirm school assignments for this home.

Get pre-qualified for a loan
At Zillow Home Loans, we can pre-qualify you in as little as 5 minutes with no impact to your credit score.An equal housing lender. NMLS #10287.

