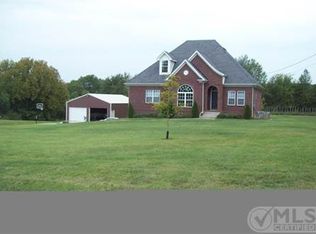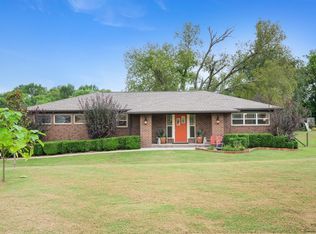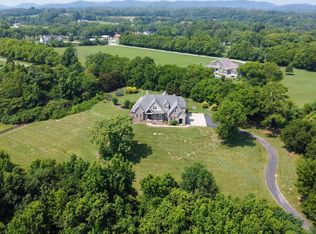Park at Back door! College Grove ranch on 2 acres ~ New Paint on exterior & main level interior ~ New Windows ~ Natural gas used for heat, fireplace, cooktop, Tankless water heater ~ New Carpet ~ Gas Line for grill ~ 2 Car garage w/ space to work ~ Finished Basement perfect for in-laws w/ separate entrance ~ Outdoor Speakers ~ Built in bookshelves ~ Walk in closets ~ Large Patio space to entertain ~ Ample parking ~ New lighting & ceiling fans ~ WIFI available ~ Easy access to 840~ Wilco Schools!
This property is off market, which means it's not currently listed for sale or rent on Zillow. This may be different from what's available on other websites or public sources.


