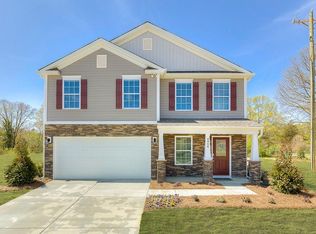Sold for $345,000 on 02/23/24
$345,000
6697 Ridge Bluff Dr, Rural Hall, NC 27045
5beds
2,500sqft
Stick/Site Built, Residential, Single Family Residence
Built in 2018
0.78 Acres Lot
$-- Zestimate®
$--/sqft
$2,420 Estimated rent
Home value
Not available
Estimated sales range
Not available
$2,420/mo
Zestimate® history
Loading...
Owner options
Explore your selling options
What's special
Don't miss your opportunity to live in this popular neighborhood with no HOA. So many things to love about this beautiful home. Located on a cul-de-sac lot with 5 bedrooms, is move-in ready, and has been lovingly maintained. Nice-sized living room with fireplace to cozy up to on these cold winter days and nights. The eat-in kitchen offers bar seating, granite countertops, lots of cabinet space, a pantry, and easy access to the back patio. Entertaining should not be a problem here. One bedroom on the main level can be used as office space or a bedroom. Upstairs you will find four additional spacious bedrooms. The primary bedroom should be large enough for most of your furnishings and probably more. Primary bath with double sinks, water closet, garden tub, separate shower, and huge walk-in closet. The sellers have enjoyed the oversized patio that has been perfect for grilling out, entertaining, and watching some amazing sunsets. Sellers are leaving the chicken coop.
Zillow last checked: 8 hours ago
Listing updated: April 11, 2024 at 09:00am
Listed by:
Melissa P Locklear 336-462-7891,
Keller Williams Realty
Bought with:
Amber Evans, 338800
eXp Realty
Source: Triad MLS,MLS#: 1130361 Originating MLS: Winston-Salem
Originating MLS: Winston-Salem
Facts & features
Interior
Bedrooms & bathrooms
- Bedrooms: 5
- Bathrooms: 3
- Full bathrooms: 3
- Main level bathrooms: 1
Primary bedroom
- Level: Second
- Dimensions: 19.33 x 18.5
Bedroom 2
- Level: Second
- Dimensions: 13.83 x 13.5
Bedroom 3
- Level: Second
- Dimensions: 13.42 x 11.17
Bedroom 4
- Level: Second
- Dimensions: 13.42 x 11.17
Bedroom 5
- Level: Main
- Dimensions: 13.58 x 12.5
Dining room
- Level: Main
- Dimensions: 13.83 x 13
Kitchen
- Level: Main
- Dimensions: 19 x 12
Laundry
- Level: Second
- Dimensions: 8 x 8
Living room
- Level: Main
- Dimensions: 19 x 14.17
Heating
- Forced Air, Natural Gas
Cooling
- Central Air
Appliances
- Included: Microwave, Dishwasher, Free-Standing Range, Electric Water Heater
- Laundry: Dryer Connection, Laundry Room
Features
- Ceiling Fan(s), Dead Bolt(s), Pantry
- Has basement: No
- Number of fireplaces: 1
- Fireplace features: Living Room
Interior area
- Total structure area: 2,500
- Total interior livable area: 2,500 sqft
- Finished area above ground: 2,500
Property
Parking
- Total spaces: 2
- Parking features: Garage, Driveway, Attached
- Attached garage spaces: 2
- Has uncovered spaces: Yes
Features
- Levels: Two
- Stories: 2
- Patio & porch: Porch
- Pool features: None
- Fencing: None
Lot
- Size: 0.78 Acres
- Dimensions: .78
- Features: Cul-De-Sac
Details
- Parcel number: 6809986311
- Zoning: RS9
- Special conditions: Owner Sale
Construction
Type & style
- Home type: SingleFamily
- Architectural style: Traditional
- Property subtype: Stick/Site Built, Residential, Single Family Residence
Materials
- Brick, Vinyl Siding
- Foundation: Slab
Condition
- Year built: 2018
Utilities & green energy
- Sewer: Public Sewer
- Water: Public
Community & neighborhood
Location
- Region: Rural Hall
- Subdivision: The Bluffs At Riverstone
Other
Other facts
- Listing agreement: Exclusive Right To Sell
Price history
| Date | Event | Price |
|---|---|---|
| 2/23/2024 | Sold | $345,000+1.5% |
Source: | ||
| 1/27/2024 | Pending sale | $339,900 |
Source: | ||
| 1/26/2024 | Listed for sale | $339,900+59.3% |
Source: | ||
| 7/24/2019 | Sold | $213,325-2.6% |
Source: | ||
| 5/11/2019 | Pending sale | $219,025$88/sqft |
Source: DR Horton #931647 Report a problem | ||
Public tax history
| Year | Property taxes | Tax assessment |
|---|---|---|
| 2019 | $299 | $32,600 |
| 2018 | -- | $32,600 -29.6% |
| 2016 | -- | $46,305 |
Find assessor info on the county website
Neighborhood: 27045
Nearby schools
GreatSchools rating
- 2/10Gibson ElementaryGrades: PK-5Distance: 1.8 mi
- 1/10Northwest MiddleGrades: 6-8Distance: 1.6 mi
- 2/10North Forsyth HighGrades: 9-12Distance: 3.4 mi

Get pre-qualified for a loan
At Zillow Home Loans, we can pre-qualify you in as little as 5 minutes with no impact to your credit score.An equal housing lender. NMLS #10287.
