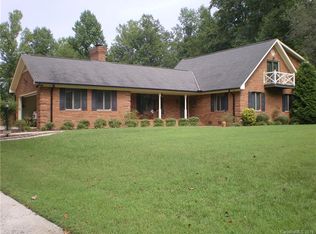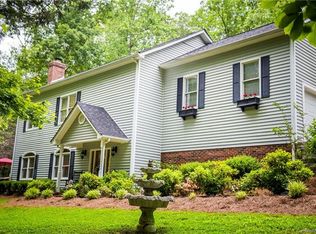Closed
$560,000
6697 Palafox Dr, Concord, NC 28025
3beds
2,302sqft
Single Family Residence
Built in 1981
3.02 Acres Lot
$594,900 Zestimate®
$243/sqft
$2,477 Estimated rent
Home value
$594,900
$565,000 - $625,000
$2,477/mo
Zestimate® history
Loading...
Owner options
Explore your selling options
What's special
Relax in the spacious great room and admire the plentiful wildlife in your peaceful 3-acre forested hideaway.
This home has a detached brick garage with a wood-burning fire and a full bath and practical living area upstairs. New LVP flooring and a wood-burning fireplace create an attractive living space in the main residence. With double closets and walk-in closets in the bedrooms, you can easily meet all your storage demands. The primary bedroom was cleverly converted from two small bedrooms into one large space.
The remodeled kitchen features plenty of storage and countertop room for cooking. The large screened patio is perfect for relaxing and entertaining. A new deck on the back patio will be finished this week, improving outdoor living. You may relax with a 2-year-old roof.
This property has a wonderfully landscaped yard and the rear sits inside a 100-year floodplain, No flood insurance required. The land also extends to the middle of Rocky River, adding to its uniqueness.
Zillow last checked: 8 hours ago
Listing updated: October 13, 2023 at 03:06pm
Listing Provided by:
Heidi Fleck heidifleck.re@gmail.com,
Real Broker, LLC,
Claudia Roberts,
Real Broker, LLC
Bought with:
Vanessa Miles
Allen Tate Concord
Source: Canopy MLS as distributed by MLS GRID,MLS#: 4063404
Facts & features
Interior
Bedrooms & bathrooms
- Bedrooms: 3
- Bathrooms: 3
- Full bathrooms: 2
- 1/2 bathrooms: 1
- Main level bedrooms: 1
Primary bedroom
- Features: Ceiling Fan(s)
- Level: Main
Heating
- Central, Electric, Heat Pump, Wood Stove
Cooling
- Attic Fan, Ceiling Fan(s), Central Air
Appliances
- Included: Dishwasher, Electric Cooktop, Electric Oven, Microwave, Oven, Refrigerator, Wall Oven
- Laundry: Electric Dryer Hookup, Main Level
Features
- Open Floorplan
- Flooring: Carpet, Vinyl
- Has basement: No
- Attic: Pull Down Stairs
- Fireplace features: Wood Burning
Interior area
- Total structure area: 2,302
- Total interior livable area: 2,302 sqft
- Finished area above ground: 2,302
- Finished area below ground: 0
Property
Parking
- Total spaces: 5
- Parking features: Driveway, Attached Garage, Detached Garage, Garage Door Opener, Garage Faces Side, Garage Shop, Garage on Main Level
- Attached garage spaces: 5
- Has uncovered spaces: Yes
- Details: Double attached garage with detached 3 car garage/shop.
Features
- Levels: One and One Half
- Stories: 1
- Patio & porch: Covered, Front Porch, Porch, Rear Porch, Screened
- Fencing: Back Yard,Fenced
Lot
- Size: 3.02 Acres
- Dimensions: 125 x 640 x 744 x 303
- Features: Private, Wooded
Details
- Additional structures: Workshop
- Parcel number: 55474790430000
- Zoning: AO
- Special conditions: Standard
Construction
Type & style
- Home type: SingleFamily
- Architectural style: Traditional
- Property subtype: Single Family Residence
Materials
- Brick Partial
- Foundation: Crawl Space
- Roof: Asbestos Shingle
Condition
- New construction: No
- Year built: 1981
Utilities & green energy
- Sewer: Septic Installed
- Water: Well
Community & neighborhood
Security
- Security features: Smoke Detector(s)
Location
- Region: Concord
- Subdivision: Rambling River Estates
Other
Other facts
- Listing terms: Cash,Conventional,FHA,VA Loan
- Road surface type: Concrete, Paved
Price history
| Date | Event | Price |
|---|---|---|
| 10/12/2023 | Sold | $560,000+1.8%$243/sqft |
Source: | ||
| 9/6/2023 | Listed for sale | $550,000$239/sqft |
Source: | ||
Public tax history
| Year | Property taxes | Tax assessment |
|---|---|---|
| 2024 | $3,600 +18.5% | $532,540 +47.3% |
| 2023 | $3,037 | $361,590 |
| 2022 | $3,037 +3.7% | $361,590 |
Find assessor info on the county website
Neighborhood: 28025
Nearby schools
GreatSchools rating
- 9/10Bethel ElementaryGrades: PK-5Distance: 5.9 mi
- 4/10C. C. Griffin Middle SchoolGrades: 6-8Distance: 3.7 mi
- 4/10Central Cabarrus HighGrades: 9-12Distance: 4.1 mi
Schools provided by the listing agent
- Elementary: Bethal
- Middle: C.C. Griffin
- High: Central Cabarrus
Source: Canopy MLS as distributed by MLS GRID. This data may not be complete. We recommend contacting the local school district to confirm school assignments for this home.
Get a cash offer in 3 minutes
Find out how much your home could sell for in as little as 3 minutes with a no-obligation cash offer.
Estimated market value
$594,900
Get a cash offer in 3 minutes
Find out how much your home could sell for in as little as 3 minutes with a no-obligation cash offer.
Estimated market value
$594,900

