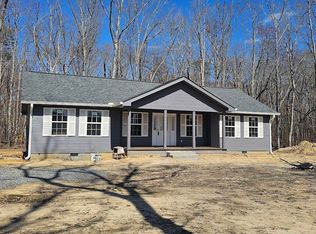Sold for $295,000 on 05/30/25
$295,000
6696 State Highway 8, Dunlap, TN 37327
3beds
1,647sqft
Single Family Residence
Built in 2009
1.16 Acres Lot
$292,800 Zestimate®
$179/sqft
$-- Estimated rent
Home value
$292,800
Estimated sales range
Not available
Not available
Zestimate® history
Loading...
Owner options
Explore your selling options
What's special
Introducing a charming and spacious one-level home that's as inviting as a warm Southern breeze! Nestled in scenic Dunlap, TN, this residence boasts an open concept split floor plan sprawling over 1600 square feet, designed with your comfort and privacy in mind. The primary bedroom suite is strategically distanced from the two additional bedrooms, ensuring a tranquil retreat.
Step inside and be welcomed by the cozy ambiance of wood cathedral ceilings that echo the rustic charm of a woodland cabin. The kitchen, a chef's delight, features custom hickory cabinets providing ample storage and an artistically angled island, perfect for hosting gatherings or serving up a feast.
Imagine leisurely weekends spent on the expansive wrap-around porch, sipping coffee while the serene surroundings work their quiet magic. This property is not just a house; it's a potential-filled home that invites your personal touch to further enhance its inherent character. Plus, new HVAC installed!
Strategically located near essential shopping in the Town of Dunlap and just a stone's throw from the natural beauty of Fall Creek Falls State Park, TN, each day promises convenience blended with natural splendor. Whether you're looking into rental opportunities or seeking a delightful home for your family, this property offers both lucrative potential and an enviable lifestyle.
Don't miss the chance to make this house your own canvas!
**2nd chance home is back on the market due to buyer not following through with offer terms. **
Zillow last checked: 8 hours ago
Listing updated: June 19, 2025 at 01:05pm
Listed by:
Melissa Hubbard 423-637-0492,
RE/MAX Realty South
Bought with:
Charlotte A Mabry, 0228140
Charlotte Mabry Team
Source: Greater Chattanooga Realtors,MLS#: 1509510
Facts & features
Interior
Bedrooms & bathrooms
- Bedrooms: 3
- Bathrooms: 2
- Full bathrooms: 2
Heating
- Central
Cooling
- Central Air
Appliances
- Included: Water Heater, Refrigerator, Free-Standing Range, Dishwasher
- Laundry: Washer Hookup
Features
- Cathedral Ceiling(s), High Speed Internet, Kitchen Island
- Flooring: Wood
- Windows: Insulated Windows, Vinyl Frames
- Has basement: No
- Has fireplace: No
Interior area
- Total structure area: 1,647
- Total interior livable area: 1,647 sqft
- Finished area above ground: 1,678
Property
Parking
- Parking features: Gravel
Features
- Levels: One
- Patio & porch: Covered, Front Porch, Porch - Covered, Rear Porch
- Exterior features: Private Yard
Lot
- Size: 1.16 Acres
- Dimensions: 1.16
Details
- Parcel number: 023 020.04
Construction
Type & style
- Home type: SingleFamily
- Architectural style: Ranch
- Property subtype: Single Family Residence
Materials
- Vinyl Siding
- Foundation: Block
Condition
- New construction: No
- Year built: 2009
Utilities & green energy
- Sewer: Septic Tank
- Water: Public
- Utilities for property: Cable Connected, Electricity Connected, Sewer Available, Water Connected
Community & neighborhood
Location
- Region: Dunlap
- Subdivision: None
Other
Other facts
- Listing terms: Cash,Conventional,FHA
Price history
| Date | Event | Price |
|---|---|---|
| 5/30/2025 | Sold | $295,000$179/sqft |
Source: Greater Chattanooga Realtors #1509510 | ||
| 4/26/2025 | Contingent | $295,000$179/sqft |
Source: Greater Chattanooga Realtors #1509510 | ||
| 4/13/2025 | Listed for sale | $295,000$179/sqft |
Source: Greater Chattanooga Realtors #1509510 | ||
| 4/6/2025 | Contingent | $295,000$179/sqft |
Source: Greater Chattanooga Realtors #1509510 | ||
| 4/2/2025 | Price change | $295,000-3.4%$179/sqft |
Source: Greater Chattanooga Realtors #1509510 | ||
Public tax history
Tax history is unavailable.
Neighborhood: 37327
Nearby schools
GreatSchools rating
- 5/10Griffith Elementary SchoolGrades: PK-4Distance: 7.2 mi
- 5/10Sequatchie Co Middle SchoolGrades: 5-8Distance: 7.3 mi
- 5/10Sequatchie Co High SchoolGrades: 9-12Distance: 7.4 mi
Schools provided by the listing agent
- Elementary: Sequatchie Elementary
- Middle: Sequatchie Middle
- High: Sequatchie High
Source: Greater Chattanooga Realtors. This data may not be complete. We recommend contacting the local school district to confirm school assignments for this home.

Get pre-qualified for a loan
At Zillow Home Loans, we can pre-qualify you in as little as 5 minutes with no impact to your credit score.An equal housing lender. NMLS #10287.
