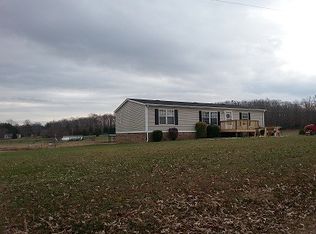Closed
$245,000
6696 Industrial Rd, Nunnelly, TN 37137
3beds
1,620sqft
Manufactured On Land, Residential
Built in 2000
5.84 Acres Lot
$310,200 Zestimate®
$151/sqft
$1,564 Estimated rent
Home value
$310,200
$288,000 - $332,000
$1,564/mo
Zestimate® history
Loading...
Owner options
Explore your selling options
What's special
Seller to pay up to $2,500 in closing costs! Beautiful Starter home located on 6 Private Acres! This home has a large bedrooms throughout, with an extra large Primary Suite. Sellers have updated the interior of home to make it more of an open living concept. Each room has it's own large walk in closet and large windows. Enjoy those long Tennessee Sunsets relaxing on the large back deck. The land is flat to gently sloping with a grapevine orchard and garden boxes, it also has 2 concrete pads waiting for structures to be built. BRAND NEW water heater, washer, shelving and flooring in laundry room! Bring your horses and hobby farm dreams to life! Motivated seller! Bring all offers!
Zillow last checked: 8 hours ago
Listing updated: March 10, 2023 at 08:48am
Listing Provided by:
Kyle Ore 615-454-0059,
Keller Williams Realty
Bought with:
Kyle Ore, 364080
Keller Williams Realty
Cassandra Ore, 358035
Keller Williams Realty
Source: RealTracs MLS as distributed by MLS GRID,MLS#: 2460762
Facts & features
Interior
Bedrooms & bathrooms
- Bedrooms: 3
- Bathrooms: 2
- Full bathrooms: 2
- Main level bedrooms: 3
Bedroom 1
- Features: Suite
- Level: Suite
- Area: 338 Square Feet
- Dimensions: 26x13
Bedroom 2
- Features: Walk-In Closet(s)
- Level: Walk-In Closet(s)
- Area: 117 Square Feet
- Dimensions: 13x9
Bedroom 3
- Features: Walk-In Closet(s)
- Level: Walk-In Closet(s)
- Area: 117 Square Feet
- Dimensions: 13x9
Dining room
- Features: Combination
- Level: Combination
- Area: 100 Square Feet
- Dimensions: 10x10
Kitchen
- Features: Eat-in Kitchen
- Level: Eat-in Kitchen
- Area: 260 Square Feet
- Dimensions: 20x13
Living room
- Area: 308 Square Feet
- Dimensions: 22x14
Heating
- Central
Cooling
- Dual, Wall/Window Unit(s)
Appliances
- Included: Dishwasher, Disposal, Dryer, Refrigerator, Washer, Electric Oven, Electric Range
Features
- Ceiling Fan(s), Extra Closets, Storage, Walk-In Closet(s), Primary Bedroom Main Floor, High Speed Internet
- Flooring: Laminate
- Basement: Other
- Number of fireplaces: 1
Interior area
- Total structure area: 1,620
- Total interior livable area: 1,620 sqft
- Finished area above ground: 1,620
Property
Parking
- Total spaces: 4
- Parking features: Concrete
- Uncovered spaces: 4
Features
- Levels: One
- Stories: 1
- Patio & porch: Deck, Patio
- Has view: Yes
- View description: Valley
Lot
- Size: 5.84 Acres
- Features: Level
Details
- Parcel number: 041037 01404 00005037
- Special conditions: Standard
- Other equipment: Air Purifier
Construction
Type & style
- Home type: MobileManufactured
- Architectural style: Ranch
- Property subtype: Manufactured On Land, Residential
Materials
- Vinyl Siding
- Roof: Aluminum
Condition
- New construction: No
- Year built: 2000
Utilities & green energy
- Sewer: Septic Tank
- Water: Public
- Utilities for property: Water Available
Community & neighborhood
Location
- Region: Nunnelly
- Subdivision: None
Price history
| Date | Event | Price |
|---|---|---|
| 3/8/2023 | Sold | $245,000$151/sqft |
Source: | ||
| 1/18/2023 | Contingent | $245,000$151/sqft |
Source: | ||
| 1/18/2023 | Pending sale | $245,000$151/sqft |
Source: | ||
| 12/27/2022 | Price change | $245,000-7.5%$151/sqft |
Source: | ||
| 12/21/2022 | Listed for sale | $265,000$164/sqft |
Source: | ||
Public tax history
| Year | Property taxes | Tax assessment |
|---|---|---|
| 2024 | $831 +10.2% | $32,350 |
| 2023 | $755 | $32,350 |
| 2022 | $755 | $32,350 +15.9% |
Find assessor info on the county website
Neighborhood: 37137
Nearby schools
GreatSchools rating
- NAEast Hickman Elementary SchoolGrades: PK-2Distance: 3.8 mi
- 4/10East Hickman Middle SchoolGrades: 6-8Distance: 4 mi
- 3/10East Hickman High SchoolGrades: 9-12Distance: 5.4 mi
Schools provided by the listing agent
- Elementary: East Hickman Elementary
- Middle: East Hickman Middle School
- High: East Hickman High School
Source: RealTracs MLS as distributed by MLS GRID. This data may not be complete. We recommend contacting the local school district to confirm school assignments for this home.
