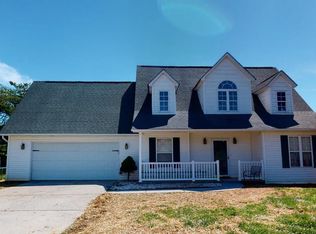Back on the market due to buyer's financing falling thru! This beautiful home with an extra huge lot is perfect for you! This newly renovated 3 bed, 2 1/2 bath is perfect for you and your family. This beauty also sports a sunroom, extra building to hang out in and also provides an above ground pool and plenty of extra storage and parking in your back yard. Hang out with your family and friends on a beautiful summer night or relax inside with plenty of room for entertainment. 20-30 minutes to Knoxville or 10 minutes to Morristown. You're right where you need to be.
This property is off market, which means it's not currently listed for sale or rent on Zillow. This may be different from what's available on other websites or public sources.

