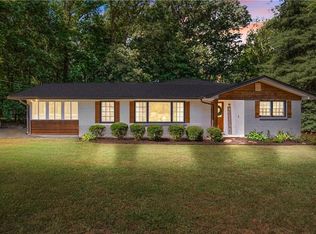Closed
$625,000
6695 Woodstock Rd, Acworth, GA 30102
4beds
2,724sqft
Single Family Residence, Residential
Built in 1985
2 Acres Lot
$628,800 Zestimate®
$229/sqft
$2,740 Estimated rent
Home value
$628,800
$591,000 - $673,000
$2,740/mo
Zestimate® history
Loading...
Owner options
Explore your selling options
What's special
Welcome to your private 2-acre retreat! This impeccably maintained 4-bedroom, 2.5-bath home sits on 2 flat, fully fenced acres close to all that Downtown Woodstock and Downtown Acworth have to offer. The main-level owner’s suite offers convenience and privacy, while upstairs you’ll find three oversized bedrooms with generous closets and custom storage. A bright sunroom is the perfect spot for morning coffee or an afternoon read, and the expansive back deck is ideal for entertaining! Outdoors, the property delivers space and versatility: a fully fenced yard, RV parking with hookups, a large storage building featuring double-door entry and brick flooring, a metal barn, a chicken coop with a covered free-range pen and a fire pit area! Blooming peach and apple trees add charm, while a cultivated garden area is ready for all types of planting. With R-40 zoning and no HOA, you also have the freedom to keep chickens or goats —making this property ideal for homesteading or hobby farming. The full basement has been framed and wired with plans for a living room, kitchen, bedroom, and bathroom—perfect for future expansion, a guest suite, or rental potential. An amazing opportunity to have acreage with quick access to Lake Allatoona, Red Top Mountain trails, Galts Ferry Beach, and all of Downtown Woodstock and Acworth’s shopping and dining!
Zillow last checked: 8 hours ago
Listing updated: September 26, 2025 at 10:54pm
Listing Provided by:
Ashley Baum,
RB Realty 757-567-3610
Bought with:
Ashley Baum, 391750
RB Realty
Source: FMLS GA,MLS#: 7636051
Facts & features
Interior
Bedrooms & bathrooms
- Bedrooms: 4
- Bathrooms: 3
- Full bathrooms: 2
- 1/2 bathrooms: 1
- Main level bathrooms: 1
- Main level bedrooms: 1
Primary bedroom
- Features: Master on Main
- Level: Master on Main
Bedroom
- Features: Master on Main
Primary bathroom
- Features: Separate Tub/Shower
Dining room
- Features: Open Concept, Separate Dining Room
Kitchen
- Features: Cabinets White, Eat-in Kitchen, Pantry, Stone Counters
Heating
- Central, Natural Gas
Cooling
- Ceiling Fan(s), Central Air
Appliances
- Included: Dishwasher, Gas Range, Microwave, Refrigerator
- Laundry: Main Level
Features
- Bookcases, Entrance Foyer, High Speed Internet
- Flooring: Carpet, Ceramic Tile, Hardwood
- Windows: Insulated Windows
- Basement: Daylight,Exterior Entry,Interior Entry,Unfinished
- Number of fireplaces: 1
- Fireplace features: Family Room, Masonry
- Common walls with other units/homes: No Common Walls
Interior area
- Total structure area: 2,724
- Total interior livable area: 2,724 sqft
- Finished area above ground: 2,724
Property
Parking
- Total spaces: 2
- Parking features: Attached, Garage, Garage Faces Side, Kitchen Level, Level Driveway, Parking Pad, RV Access/Parking
- Attached garage spaces: 2
- Has uncovered spaces: Yes
Accessibility
- Accessibility features: None
Features
- Levels: Two
- Stories: 2
- Patio & porch: Deck, Enclosed, Rear Porch, Screened
- Pool features: None
- Spa features: None
- Fencing: Fenced
- Has view: Yes
- View description: Rural
- Waterfront features: None
- Body of water: None
Lot
- Size: 2 Acres
- Features: Back Yard, Front Yard, Landscaped, Level, Private
Details
- Additional structures: Shed(s)
- Parcel number: 21N11 097
- Other equipment: None
- Horse amenities: None
Construction
Type & style
- Home type: SingleFamily
- Architectural style: Traditional
- Property subtype: Single Family Residence, Residential
Materials
- Brick 4 Sides
- Foundation: Block
- Roof: Composition
Condition
- Resale
- New construction: No
- Year built: 1985
Utilities & green energy
- Electric: 110 Volts, 220 Volts
- Sewer: Septic Tank
- Water: Public
- Utilities for property: Cable Available, Electricity Available, Natural Gas Available, Sewer Available, Water Available
Green energy
- Energy efficient items: Windows
- Energy generation: None
Community & neighborhood
Security
- Security features: None
Community
- Community features: None
Location
- Region: Acworth
- Subdivision: None
Other
Other facts
- Road surface type: Asphalt
Price history
| Date | Event | Price |
|---|---|---|
| 9/18/2025 | Sold | $625,000$229/sqft |
Source: | ||
| 9/3/2025 | Pending sale | $625,000$229/sqft |
Source: | ||
| 8/22/2025 | Listed for sale | $625,000-3.1%$229/sqft |
Source: | ||
| 6/10/2025 | Listing removed | $645,000$237/sqft |
Source: | ||
| 5/27/2025 | Price change | $645,000-0.8%$237/sqft |
Source: | ||
Public tax history
| Year | Property taxes | Tax assessment |
|---|---|---|
| 2024 | $6,943 +4% | $264,400 +4.1% |
| 2023 | $6,676 +18.4% | $254,000 +18.4% |
| 2022 | $5,639 +48.8% | $214,560 +60.7% |
Find assessor info on the county website
Neighborhood: 30102
Nearby schools
GreatSchools rating
- 5/10Boston Elementary SchoolGrades: PK-5Distance: 1.4 mi
- 7/10E.T. Booth Middle SchoolGrades: 6-8Distance: 2.3 mi
- 8/10Etowah High SchoolGrades: 9-12Distance: 2.2 mi
Schools provided by the listing agent
- Elementary: Oak Grove - Cherokee
- Middle: E.T. Booth
- High: Etowah
Source: FMLS GA. This data may not be complete. We recommend contacting the local school district to confirm school assignments for this home.
Get a cash offer in 3 minutes
Find out how much your home could sell for in as little as 3 minutes with a no-obligation cash offer.
Estimated market value
$628,800
Get a cash offer in 3 minutes
Find out how much your home could sell for in as little as 3 minutes with a no-obligation cash offer.
Estimated market value
$628,800
