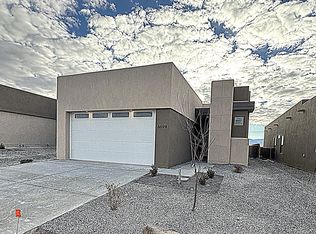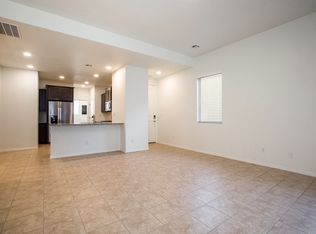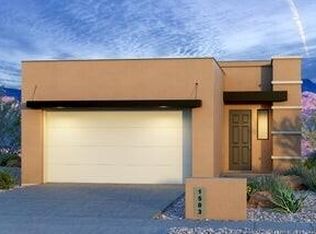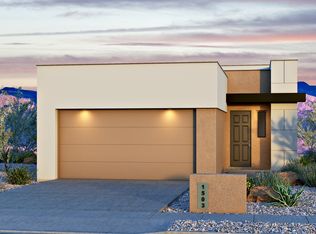Sold
Price Unknown
6695 Sydney Dr NE, Rio Rancho, NM 87144
3beds
2,102sqft
Single Family Residence
Built in 2024
6,098.4 Square Feet Lot
$447,500 Zestimate®
$--/sqft
$2,665 Estimated rent
Home value
$447,500
$407,000 - $492,000
$2,665/mo
Zestimate® history
Loading...
Owner options
Explore your selling options
What's special
The Loreto plan by Abrazo Homes truly embodies the concept of a ''staycation''. Imagine waking up to the majestic views of the Sandia Mountains right from the comfort of your own front balcony off the owner's suite--it's like living in a permanent postcard. The design of this home focuses on maximizing space with a modern, open layout that blends practicality and comfort. Its sleek, contemporary exterior gives off a refined, modern feel, while the interior provides all the space you need for easy living. On the upper level, you'll find three spacious bedrooms, including the owner's suite with its stunning balcony. The convenience of having all beds and the laundry room upstairs adds to the home's functionality, situated on a corner lot with a finished backyard provides plenty of enjoyment.
Zillow last checked: 8 hours ago
Listing updated: January 27, 2025 at 08:30am
Listed by:
Warren Harris 505-450-5520,
Bosque Realty
Bought with:
Warren Harris, 18570
Bosque Realty
Source: SWMLS,MLS#: 1072609
Facts & features
Interior
Bedrooms & bathrooms
- Bedrooms: 3
- Bathrooms: 3
- Full bathrooms: 1
- 3/4 bathrooms: 1
- 1/2 bathrooms: 1
Primary bedroom
- Level: Upper
- Area: 202.34
- Dimensions: 13.4 x 15.1
Kitchen
- Level: Main
- Area: 140
- Dimensions: 14 x 10
Living room
- Level: Main
- Area: 224
- Dimensions: 16 x 14
Heating
- Central, Forced Air, Natural Gas
Cooling
- Refrigerated
Appliances
- Laundry: Electric Dryer Hookup
Features
- Flooring: Carpet, Vinyl
- Windows: Low-Emissivity Windows
- Has basement: No
- Has fireplace: No
Interior area
- Total structure area: 2,102
- Total interior livable area: 2,102 sqft
Property
Parking
- Total spaces: 2
- Parking features: Garage
- Garage spaces: 2
Features
- Levels: Two
- Stories: 2
- Exterior features: Private Yard
- Fencing: Wall
Lot
- Size: 6,098 sqft
Details
- Parcel number: 1017074034253
- Zoning description: R-1
Construction
Type & style
- Home type: SingleFamily
- Property subtype: Single Family Residence
Condition
- New Construction
- New construction: Yes
- Year built: 2024
Details
- Builder name: Abrazo Homes
Utilities & green energy
- Sewer: Public Sewer
- Water: Public
- Utilities for property: Electricity Connected, Natural Gas Connected, Sewer Connected, Water Connected
Green energy
- Energy efficient items: Windows
- Energy generation: None
Community & neighborhood
Location
- Region: Rio Rancho
HOA & financial
HOA
- Has HOA: Yes
- HOA fee: $40 monthly
Other
Other facts
- Listing terms: Cash,Conventional,FHA,VA Loan
Price history
| Date | Event | Price |
|---|---|---|
| 1/24/2025 | Sold | -- |
Source: | ||
| 12/30/2024 | Pending sale | $469,515$223/sqft |
Source: | ||
| 10/10/2024 | Listed for sale | $469,515+8.1%$223/sqft |
Source: | ||
| 12/19/2023 | Listing removed | $434,405$207/sqft |
Source: Abrazo Homes Report a problem | ||
| 12/12/2023 | Listed for sale | $434,405$207/sqft |
Source: Abrazo Homes Report a problem | ||
Public tax history
| Year | Property taxes | Tax assessment |
|---|---|---|
| 2025 | $6,317 +159.3% | $143,128 +393.5% |
| 2024 | $2,436 | $29,000 |
Find assessor info on the county website
Neighborhood: 87144
Nearby schools
GreatSchools rating
- 6/10Sandia Vista Elementary SchoolGrades: PK-5Distance: 0.5 mi
- 8/10Mountain View Middle SchoolGrades: 6-8Distance: 0.7 mi
- 7/10V Sue Cleveland High SchoolGrades: 9-12Distance: 2.6 mi
Get a cash offer in 3 minutes
Find out how much your home could sell for in as little as 3 minutes with a no-obligation cash offer.
Estimated market value$447,500
Get a cash offer in 3 minutes
Find out how much your home could sell for in as little as 3 minutes with a no-obligation cash offer.
Estimated market value
$447,500



