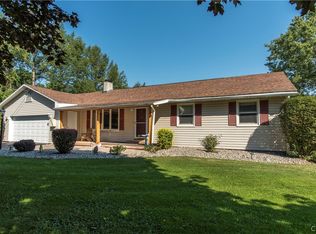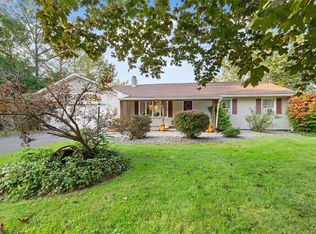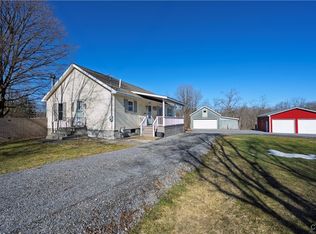An alluring ranch home in the Westmoreland school district. Create a warm and welcoming home with 3 bedrooms and 2 full baths all on one floor. Owners suite has a full attached bath for maximum privacy. Walk through the dining room sliding glass doors out onto a very peaceful deck which overlooks the large back yard including a fire pit area for those brisk evenings. Delicious pear and apple trees are in full bloom this year! Don't forget the HUGE 2.5 stall attached garage with a fantastic workshop. You want to know more?! Set up your private showing with your favorite real estate agent. 2020-12-03
This property is off market, which means it's not currently listed for sale or rent on Zillow. This may be different from what's available on other websites or public sources.


