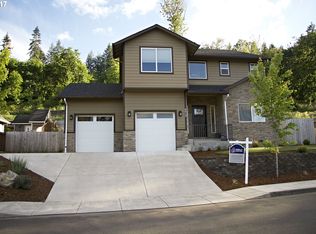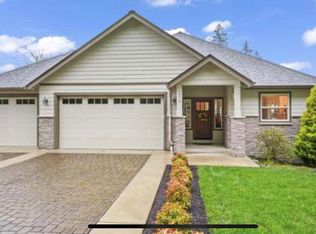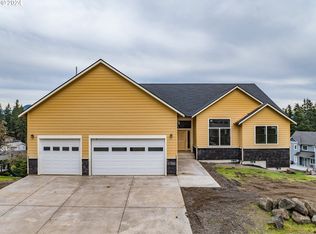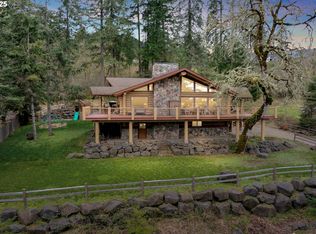Beautiful 2007 built home on 1/4 acre view lot in desirable Thurston Hills. Hardwd flrs, hi-ceilings, recessed lighting, Travertine, granite, alder/cherry, heat pump, skylight, gas fireplc, lrg rms & great separation of space. Formal living rm + bonus room. Cooks kitchen w/stainless steel aplncs & dining nook. 21x31 master ste is your private oasis w/amazing bath. Manicured yard, patio, fenced, nice storage shed, RV parking w/hookups.
This property is off market, which means it's not currently listed for sale or rent on Zillow. This may be different from what's available on other websites or public sources.




