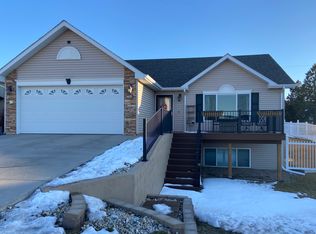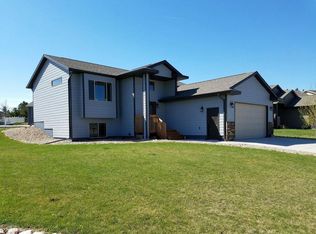One of the best settings in Summerset! Sitting back off of Astoria Lane, this home has a semi-private backyard and stunning curb appeal! With over 2,000 sqft, this house offers 4 beds, 3 baths, and a 3 car garage. Entering the home one is met with a large foyer with a custom metal handrail that leads to the main living area. The main living area is highlighted by the gas fireplace with mosaic tile accent and wood mantel. The kitchen hosts staggered cabinets with crown molding, a tiled backsplash, a large island with a breakfast bar, and a pantry. The 12x12 master bedroom features a lit-up tray ceiling and a master bathroom with a walk-in closet and a custom tiled shower with dual shower heads with a centered rain shower head. The lower level is finished with a large family room, two bedrooms, and a bath. The garage measures 34x22 and is insulated and sheetrocked. Enjoy the evenings in the semi-private backyard with no immediate neighbors. The sellers have taken great pride in the yard with the installation of sod, concrete curbing, decorative rock, and a sprinkler system.
This property is off market, which means it's not currently listed for sale or rent on Zillow. This may be different from what's available on other websites or public sources.


