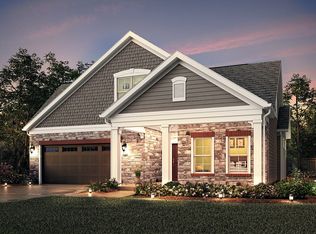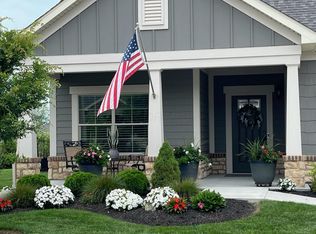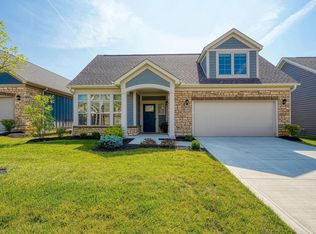Sold for $510,000 on 09/29/25
$510,000
6694 Trinity Mist Way, Delaware, OH 43015
2beds
1,649sqft
Condominium
Built in 2022
-- sqft lot
$511,800 Zestimate®
$309/sqft
$-- Estimated rent
Home value
$511,800
$486,000 - $537,000
Not available
Zestimate® history
Loading...
Owner options
Explore your selling options
What's special
Beautiful Free-Standing Condo in the Courtyards of River Bluff. This stunning 1 Story condo is filled with natural light with an Open-Concept Kitchen boasting upgraded Cabinets with Pullout Drawers, Stainless Steel Appliances, Quartz Countertops & a Large Eating Area with a modern circular chandelier with exposed bulbs that hangs above the Dining table, adding a contemporary touch. The Kitchen flows into a spacious Family Room with a Gas Log Fireplace. The Primary Suite offers a Walk-in Closet, Walk-in Shower & Double Sinks. A private courtyard offers a secluded outdoor retreat, perfect for relaxing or entertaining, featuring cozy seating areas and surrounded by fencing for added privacy. The screened porch extends the living space, allowing you to enjoy fresh air and views of the courtyard while being protected from the elements — ideal for morning coffee, evening chats, or peaceful afternoons. This home is wheelchair accessible (Accessibility Features in the Documents tab). Conveniences include a First-Floor Laundry & an extra large 2-Car Garage that includes fantastic storage in the attic space with a pull down staircase. Community amenities feature a Clubhouse, Fitness Facility, Pool, Pickle Ball & Bocce Ball Courts with a monthly $265 HOA fee. Prime Southern Delaware County Location! This beautifully situated home offers the perfect blend of convenience and lifestyle. Just minutes from Powell, Shawnee Hills, and the Dublin Bridge District, you'll enjoy easy access to premier shopping, fine dining, and entertainment. Explore the charm of local cafes, markets, and vibrant community events. Outdoor lovers will appreciate nearby parks, golf courses, and the scenic Olentangy River. Located in the desirable Buckeye Valley School District.
Zillow last checked: 8 hours ago
Listing updated: September 29, 2025 at 02:29pm
Listed by:
Joseph D Bielanski 614-440-6190,
Keller Williams Capital Ptnrs,
Samantha Bielanski 614-326-9239,
Keller Williams Capital Ptnrs
Bought with:
Michael A Pacifico, 2010002376
RE/MAX ONE
Source: Columbus and Central Ohio Regional MLS ,MLS#: 225026633
Facts & features
Interior
Bedrooms & bathrooms
- Bedrooms: 2
- Bathrooms: 2
- Full bathrooms: 2
- Main level bedrooms: 2
Heating
- Forced Air
Cooling
- Central Air
Appliances
- Laundry: Electric Dryer Hookup
Features
- Flooring: Laminate, Carpet, Ceramic/Porcelain, Vinyl
- Windows: Insulated Windows
- Number of fireplaces: 1
- Fireplace features: One, Gas Log
- Common walls with other units/homes: No Common Walls
Interior area
- Total structure area: 1,649
- Total interior livable area: 1,649 sqft
Property
Parking
- Total spaces: 2
- Parking features: Garage Door Opener, Attached
- Attached garage spaces: 2
Features
- Levels: One
- Patio & porch: Porch, Patio
- Fencing: Fenced
Lot
- Size: 10,454 sqft
Details
- Parcel number: 32011002001589
- Special conditions: Standard
Construction
Type & style
- Home type: Condo
- Architectural style: Ranch
- Property subtype: Condominium
Materials
- Foundation: Slab
Condition
- New construction: No
- Year built: 2022
Utilities & green energy
- Sewer: Public Sewer
- Water: Public
Community & neighborhood
Location
- Region: Delaware
- Subdivision: Courtyards at River Bluff
HOA & financial
HOA
- Has HOA: Yes
- HOA fee: $265 monthly
- Amenities included: Bike/Walk Path, Clubhouse, Cluster/PatioHomFeat, Fitness Center, Outdoor Sports Area, Pool, Sidewalk
- Services included: Maintenance Grounds, Trash, Snow Removal
Other
Other facts
- Listing terms: VA Loan,FHA,Conventional
Price history
| Date | Event | Price |
|---|---|---|
| 9/29/2025 | Sold | $510,000-1%$309/sqft |
Source: | ||
| 8/21/2025 | Listing removed | $2,750$2/sqft |
Source: Zillow Rentals | ||
| 8/20/2025 | Contingent | $514,900$312/sqft |
Source: | ||
| 8/7/2025 | Price change | $514,900-1.9%$312/sqft |
Source: | ||
| 7/18/2025 | Listed for sale | $525,000-2.8%$318/sqft |
Source: | ||
Public tax history
| Year | Property taxes | Tax assessment |
|---|---|---|
| 2024 | $8,203 | $178,500 |
| 2023 | -- | -- |
Find assessor info on the county website
Neighborhood: 43015
Nearby schools
GreatSchools rating
- 7/10Buckeye Valley West Elementary SchoolGrades: PK-5Distance: 2.8 mi
- 6/10Buckeye Valley Local Middle SchoolGrades: 6-8Distance: 9.6 mi
- 8/10Buckeye Valley Local High SchoolGrades: 9-12Distance: 9.7 mi
Get a cash offer in 3 minutes
Find out how much your home could sell for in as little as 3 minutes with a no-obligation cash offer.
Estimated market value
$511,800
Get a cash offer in 3 minutes
Find out how much your home could sell for in as little as 3 minutes with a no-obligation cash offer.
Estimated market value
$511,800


