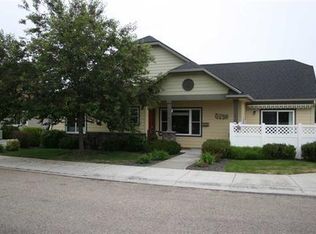Sold
Price Unknown
6692 W Rosecrest St, Boise, ID 83709
3beds
3baths
2,315sqft
Townhouse
Built in 2007
6,359.76 Square Feet Lot
$514,500 Zestimate®
$--/sqft
$2,432 Estimated rent
Home value
$514,500
$478,000 - $551,000
$2,432/mo
Zestimate® history
Loading...
Owner options
Explore your selling options
What's special
Terrific value!! Must see this well maintained townhome in a 55+ Community. 2315 sq. ft., single level w/ upstairs bedroom/bonus room. There's a full bathroom, walk-in closet & game storage closet upstairs! Custom built office w/ desk & bookshelves on the main floor. Bonus room & office have closets so both could be used as bedrooms. Community clubhouse, pond, walking path, snow removal & lawn maintenance included in HOA fee. Includes a 1 year First American Home warranty. It's located close to a mall, hospital, RV storage, RV camping and the city center. Dual-pane windows, & central vac system. Walk-in shower & dual sinks in the master bathroom and much more to fall in love with.
Zillow last checked: 8 hours ago
Listing updated: June 13, 2025 at 02:30pm
Listed by:
Debbie Winther 208-337-8800,
Real Estate Unlimited
Bought with:
Howard Hogan
Idaho Premier Properties
Source: IMLS,MLS#: 98932134
Facts & features
Interior
Bedrooms & bathrooms
- Bedrooms: 3
- Bathrooms: 3
- Main level bathrooms: 2
- Main level bedrooms: 2
Primary bedroom
- Level: Main
- Area: 192
- Dimensions: 12 x 16
Bedroom 2
- Level: Main
- Area: 120
- Dimensions: 10 x 12
Bedroom 3
- Level: Upper
Kitchen
- Level: Main
- Area: 168
- Dimensions: 12 x 14
Living room
- Level: Main
- Area: 500
- Dimensions: 20 x 25
Office
- Level: Main
- Area: 120
- Dimensions: 10 x 12
Heating
- Forced Air, Natural Gas, Heat Pump
Cooling
- Central Air
Appliances
- Included: Gas Water Heater, Dishwasher, Disposal, Microwave, Oven/Range Freestanding, Refrigerator
Features
- Bath-Master, Bed-Master Main Level, Den/Office, Double Vanity, Walk-In Closet(s), Breakfast Bar, Tile Counters, Number of Baths Main Level: 2, Number of Baths Upper Level: 1, Bonus Room Size: 16X22, Bonus Room Level: Upper
- Flooring: Carpet, Vinyl
- Has basement: No
- Number of fireplaces: 1
- Fireplace features: One, Gas
Interior area
- Total structure area: 2,315
- Total interior livable area: 2,315 sqft
- Finished area above ground: 2,315
- Finished area below ground: 0
Property
Parking
- Total spaces: 2
- Parking features: Attached, Alley Access, Driveway
- Attached garage spaces: 2
- Has uncovered spaces: Yes
- Details: Garage: 19' X 26'
Accessibility
- Accessibility features: Bathroom Bars, See Remarks
Features
- Levels: Single w/ Upstairs Bonus Room
- Fencing: Full,Vinyl
Lot
- Size: 6,359 sqft
- Dimensions: 73' x 68.16
- Features: Standard Lot 6000-9999 SF, Irrigation Available, Sidewalks, Auto Sprinkler System, Full Sprinkler System, Pressurized Irrigation Sprinkler System
Details
- Parcel number: R2391220240
Construction
Type & style
- Home type: Townhouse
- Property subtype: Townhouse
Materials
- Frame, Synthetic
- Foundation: Crawl Space
- Roof: Composition
Condition
- Year built: 2007
Details
- Builder name: High Dessert Construction
- Warranty included: Yes
Utilities & green energy
- Water: Public
- Utilities for property: Sewer Connected, Cable Connected, Broadband Internet
Community & neighborhood
Senior living
- Senior community: Yes
Location
- Region: Boise
- Subdivision: Englefield Green
HOA & financial
HOA
- Has HOA: Yes
- HOA fee: $175 monthly
Other
Other facts
- Listing terms: Cash,Conventional,FHA
- Ownership: Fee Simple,Fractional Ownership: No
- Road surface type: Paved
Price history
Price history is unavailable.
Public tax history
| Year | Property taxes | Tax assessment |
|---|---|---|
| 2025 | $3,258 +0.2% | $513,000 +6% |
| 2024 | $3,252 -18% | $484,000 +4% |
| 2023 | $3,963 +18.2% | $465,500 -20% |
Find assessor info on the county website
Neighborhood: Borah
Nearby schools
GreatSchools rating
- 2/10Grace Jordan Elementary SchoolGrades: PK-6Distance: 0.6 mi
- 4/10West Junior High SchoolGrades: 7-9Distance: 2.3 mi
- 7/10Borah Senior High SchoolGrades: 9-12Distance: 0.5 mi
Schools provided by the listing agent
- Elementary: Grace Jordan
- Middle: West Boise Jr
- High: Borah
- District: Boise School District #1
Source: IMLS. This data may not be complete. We recommend contacting the local school district to confirm school assignments for this home.
