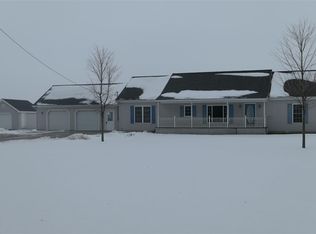Sold for $399,900 on 05/31/24
$399,900
6691 Warner Rd, Elwell, MI 48832
4beds
3,186sqft
Single Family Residence
Built in 1923
4.19 Acres Lot
$410,900 Zestimate®
$126/sqft
$1,974 Estimated rent
Home value
$410,900
Estimated sales range
Not available
$1,974/mo
Zestimate® history
Loading...
Owner options
Explore your selling options
What's special
his two story farmhouse is a truly remarkable and cherished property that has been a beloved part of the family for over 20 years. Situated on a private 4.19-acre lot, the farmhouse offers a peaceful and spacious retreat. As you enter the house, you are greeted by the warmth of the family room, which features new carpet and tile, shiplap walls, and a cozy Hearthstone wood stove that adds both charm and functionality. The main floor also boasts convenient amenities like a laundry room and a beautiful kitchen. The kitchen is adorned with custom hardwood cabinets, stainless steel appliances, and granite vanities in the bathrooms. The farmhouse offers ample space for a growing family, with four bedrooms and two baths. Upstairs, you will find three bedrooms, including a stunning 600 square-foot master suite. The master suite features vaulted ceilings, engineered flooring, and sliders that open up to a private balcony, offering breathtaking views of the surrounding landscape. The master bath is a luxurious retreat, complete with a Jacuzzi tub, a separate water on-demand heater, and custom built-ins. Outside, the property is a nature lover's paradise. The beautifully landscaped grounds feature peach, apple, white pine, Norway blue spruce, and cherry blossom trees, adding color and fragrance to the surroundings. The private drive, made of concrete and asphalt, leads to a recently built 36 x 56 heated pole building with a loft. This versatile space offers endless possibilities and features a subpanel, shiplap walls, steel roof, and floor drains. Additionally, there is a 36 x 64 cold storage barn, perfect for storing equipment or other items, with tall ceilings, overhead doors, and electricity. The Fred Meyer trail, bordering the property, provides opportunities for outdoor activities and exploration. Also offered with 37.8 Acres, Refer to MLS 1915938.
Zillow last checked: 8 hours ago
Listing updated: May 31, 2024 at 11:52am
Listed by:
Lisa Reidt 989-763-4465,
Five Star Real Estate - Ithaca 989-763-4465
Bought with:
Lisa Reidt, 6506048095
Five Star Real Estate - Ithaca
Source: NGLRMLS,MLS#: 1915944
Facts & features
Interior
Bedrooms & bathrooms
- Bedrooms: 4
- Bathrooms: 2
- Full bathrooms: 2
- Main level bathrooms: 1
Primary bedroom
- Area: 173.36
- Dimensions: 8.8 x 19.7
Primary bathroom
- Features: Private
Kitchen
- Area: 190.75
- Dimensions: 17.5 x 10.9
Living room
- Area: 251.37
- Dimensions: 14.7 x 17.1
Heating
- Forced Air, Hot Water, External Wood Burner, Oil
Appliances
- Included: Refrigerator, Oven/Range, Dishwasher, Instant Hot Water
- Laundry: Main Level
Features
- Granite Bath Tops, Vaulted Ceiling(s), Drywall, WiFi
- Windows: Blinds
- Has fireplace: Yes
- Fireplace features: Wood Burning, Stove
Interior area
- Total structure area: 3,186
- Total interior livable area: 3,186 sqft
- Finished area above ground: 3,186
- Finished area below ground: 0
Property
Parking
- Total spaces: 4
- Parking features: Attached, Heated Garage, Concrete Floors, Concrete, Private
- Attached garage spaces: 4
Accessibility
- Accessibility features: None
Features
- Levels: One and One Half
- Stories: 1
- Patio & porch: Deck, Porch
- Exterior features: Rain Gutters
- Has spa: Yes
- Spa features: Bath
- Waterfront features: None
Lot
- Size: 4.19 Acres
- Features: Wooded, Metes and Bounds
Details
- Additional structures: Barn(s), Pole Building(s)
- Parcel number: 1303300200
- Zoning description: Agricultural
- Other equipment: Dish TV
Construction
Type & style
- Home type: SingleFamily
- Architectural style: Farm House
- Property subtype: Single Family Residence
Materials
- Frame, Vinyl Siding, Stone
- Foundation: Stone
- Roof: Composition
Condition
- New construction: No
- Year built: 1923
Utilities & green energy
- Sewer: Private Sewer
- Water: Private
Green energy
- Energy efficient items: Not Applicable
- Water conservation: Not Applicable
Community & neighborhood
Community
- Community features: None
Location
- Region: Elwell
- Subdivision: Seville Township
HOA & financial
HOA
- Services included: None
Other
Other facts
- Listing agreement: Exclusive Right Sell
- Listing terms: Conventional,Cash,FHA,USDA Loan,VA Loan
- Ownership type: Private Owner
- Road surface type: Asphalt
Price history
| Date | Event | Price |
|---|---|---|
| 9/19/2025 | Listing removed | $699,900+75%$220/sqft |
Source: | ||
| 5/31/2024 | Sold | $399,900-42.9%$126/sqft |
Source: | ||
| 4/27/2024 | Pending sale | $699,900+75%$220/sqft |
Source: | ||
| 2/13/2024 | Price change | $399,900-42.9%$126/sqft |
Source: | ||
| 2/13/2024 | Price change | $699,900+75%$220/sqft |
Source: | ||
Public tax history
Tax history is unavailable.
Neighborhood: 48832
Nearby schools
GreatSchools rating
- NALuce Road Elementary SchoolGrades: PK-1Distance: 5 mi
- 5/10Donald L. Pavlik Middle SchoolGrades: 6-8Distance: 6.7 mi
- 6/10Alma Senior High SchoolGrades: 9-12Distance: 6.6 mi
Schools provided by the listing agent
- District: Alma Public Schools
Source: NGLRMLS. This data may not be complete. We recommend contacting the local school district to confirm school assignments for this home.

Get pre-qualified for a loan
At Zillow Home Loans, we can pre-qualify you in as little as 5 minutes with no impact to your credit score.An equal housing lender. NMLS #10287.
